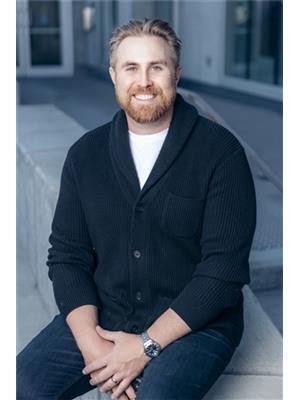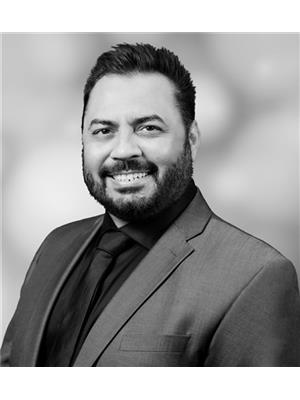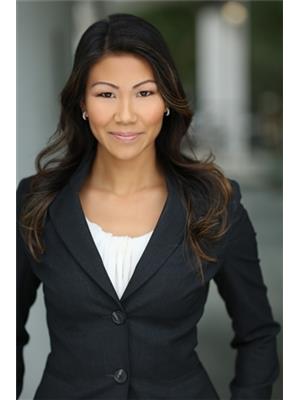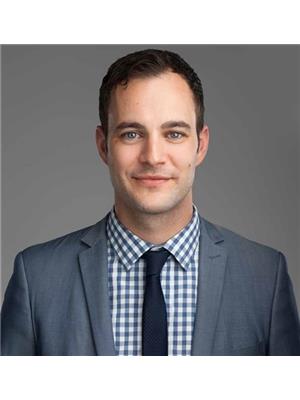308 8760 Blundell Road, Richmond
- Bedrooms: 2
- Bathrooms: 2
- Living area: 1067 square feet
- Type: Apartment
- Added: 8 days ago
- Updated: 1 days ago
- Last Checked: 11 hours ago
Exceptional value in this meticulously maintained top-floor 2-bed, 2-bath home at Blundell Gardens. Located in a highly desirable complex, steps from shopping, schools, dining, banking, and transit. The spacious layout features northeast exposure, sleek PERGO Swedish flooring, and a cozy wood-burning fireplace. Don´t miss this opportunity! (id:1945)
powered by

Property DetailsKey information about 308 8760 Blundell Road
- Heating: Baseboard heaters, Electric
- Year Built: 1982
- Structure Type: Apartment
- Type: 2-bed, 2-bath home
- Floor: Top-floor
- Complex: Blundell Gardens
Interior FeaturesDiscover the interior design and amenities
- Appliances: All
- Living Area: 1067
- Bedrooms Total: 2
- Layout: Spacious
- Exposure: Northeast
- Flooring: Sleek PERGO Swedish flooring
- Fireplace: Type: Wood-burning, Insert: Electric
- Laundry: In-suite
- Storage: Included
Exterior & Lot FeaturesLearn about the exterior and lot specifics of 308 8760 Blundell Road
- Lot Features: Central location, Elevator
- Lot Size Units: square feet
- Parking Total: 1
- Parking Features: Visitor Parking
- Building Features: Laundry - In Suite
- Lot Size Dimensions: 0
- Building: Meticulously maintained
Location & CommunityUnderstand the neighborhood and community
- Common Interest: Condo/Strata
- Community Features: Pets Allowed With Restrictions
- Proximity: Shopping: Steps away, Dining: Steps away, Banking: Steps away, Transit: Steps away, Schools: Close to
- Allowances: Rentals: Allowed, Pets: Allowed
Property Management & AssociationFind out management and association details
- Association Fee: 343.54
- Strata Fees: Low
Tax & Legal InformationGet tax and legal details applicable to 308 8760 Blundell Road
- Tax Year: 2024
- Parcel Number: 001-963-503
- Tax Annual Amount: 1754.8
Additional FeaturesExplore extra features and benefits
- Security Features: Smoke Detectors
- Open Houses: Dates: November 16th, November 17th, Time: 2-4 PM
- Viewing: Contact us for a private viewing

This listing content provided by REALTOR.ca
has
been licensed by REALTOR®
members of The Canadian Real Estate Association
members of The Canadian Real Estate Association
Nearby Listings Stat
Active listings
182
Min Price
$299,900
Max Price
$3,300,000
Avg Price
$1,049,564
Days on Market
88 days
Sold listings
53
Min Sold Price
$325,000
Max Sold Price
$2,285,000
Avg Sold Price
$871,366
Days until Sold
67 days
































