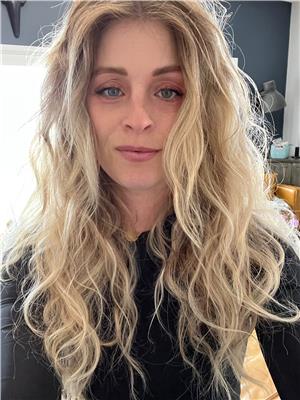8 2797 Red Maple Avenue, Lincoln
- Bedrooms: 3
- Bathrooms: 3
- Type: Residential
- Added: 2 days ago
- Updated: 1 days ago
- Last Checked: 18 hours ago
Welcome to the Duchess at The Royal Maple, a beautifully crafted 1,838 sq. ft. bungaloft nestled in Niagaras wine country. This home features three spacious bedrooms, an airy loft, and an open-concept main floor perfect for entertaining. With engineered hardwood throughout, an oak staircase, and a 10'x10' deck, every detail has been considered for style and functionality. The main-floor master suite includes a lavish ensuite, while extra-large basement windows provide abundant natural light. A double car garage completes the package, and the carefree living includes grass cutting and snow removal services. Bonus incentives are available for a limited time! Site and unit tours are available by appointment only schedule your private tour today and discover the charm of the Duchess. (id:1945)
powered by

Property Details
- Cooling: Central air conditioning
- Heating: Forced air, Natural gas
- Stories: 1.5
- Structure Type: House
- Exterior Features: Brick, Stone
Interior Features
- Basement: Full
- Flooring: Tile, Hardwood
- Bedrooms Total: 3
- Bathrooms Partial: 1
Exterior & Lot Features
- Water Source: Municipal water
- Parking Total: 4
- Parking Features: Attached Garage
- Lot Size Dimensions: 54.4 x 75.5 FT
Location & Community
- Directions: Red Maple Ave & Jordan St
- Common Interest: Freehold
Utilities & Systems
- Sewer: Sanitary sewer
Room Dimensions
This listing content provided by REALTOR.ca has
been licensed by REALTOR®
members of The Canadian Real Estate Association
members of The Canadian Real Estate Association











