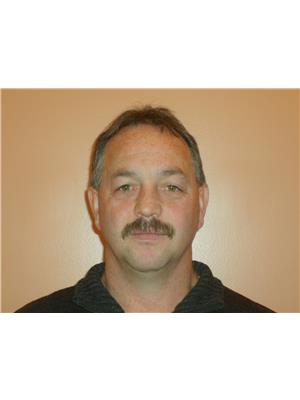783 Abbott Drive, Quesnel
- Bedrooms: 4
- Bathrooms: 1
- Living area: 1817 square feet
- Type: Residential
- Added: 89 days ago
- Updated: 3 hours ago
- Last Checked: 24 minutes ago
* PREC - Personal Real Estate Corporation. Welcome to this super cute and cozy character home, boasting 4 bedrooms and 1 newly renovated bathroom. Step into the charming living space with big bright windows letting in lots of natural light. In the massive living room find a natural gas fireplace and coved ceilings, perfect for relaxing. Enjoy the spacious double city lot on two separate titles, complete with a new fence and alley access. The detached heated 24x18 shop/garage and large carport provide ample space for your vehicles and projects. Inside, you'll find new floors and windows, along with a newer furnace and hot water tank. The basement offers laundry and plenty of storage. With all it's features and charm, this home is a great value and a must-see! (id:1945)
powered by

Property Details
- Roof: Metal, Conventional
- Heating: Forced air, Natural gas
- Stories: 3
- Year Built: 1950
- Structure Type: House
- Foundation Details: Concrete Perimeter
Interior Features
- Basement: Partially finished, Full
- Appliances: Refrigerator, Stove, Washer/Dryer Combo
- Living Area: 1817
- Bedrooms Total: 4
- Fireplaces Total: 1
Exterior & Lot Features
- Water Source: Municipal water
- Lot Size Units: acres
- Parking Features: Garage, Carport
- Lot Size Dimensions: 0.28
Location & Community
- Common Interest: Freehold
Tax & Legal Information
- Parcel Number: 012-029-301
- Tax Annual Amount: 1802.51
Room Dimensions
This listing content provided by REALTOR.ca has
been licensed by REALTOR®
members of The Canadian Real Estate Association
members of The Canadian Real Estate Association

















