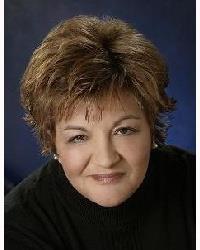8 Woodsia Avenue, Bells Corners And South To Fallowfield
- Bedrooms: 5
- Bathrooms: 6
- Type: Residential
- Added: 137 days ago
- Updated: 13 hours ago
- Last Checked: 5 hours ago
Flooring: Tile, Flooring: Hardwood, Delightfully distinctive! This well manicured elegant 4 + 1 bedrm beauty is waiting for you to take ownership. The foyer welcomes you with porcelain tile and a spectacular curved hardwood stairs. A large formal living room accompanied by a conservatory or home office gives. The kitchen is well planned w/ JennAir cook top, Thermador wall oven, microwave and warming drawer, 2 Fridge/Freezer combos. Lots of works space for big group gatherings, granite counter tops. Enjoy breakfast in the sunny eating area or outside on the lovely patio or deck. Massive main floor family rm; back stairs up to the second level. Find yourselves overwhelmed with the immensity of the four bedrooms, all with hardwood floors. Treat yourself to a steam shower or a bath in the bubble tub, then relax in your primary bedroom. The second bed has its own ensuite; third and fourth share a bath with new standup shower. Head down to play. Bedm w/ 3 pc, large recrm w/ den & wet bar. Lots to enjoy both in and out. (id:1945)
powered by

Property DetailsKey information about 8 Woodsia Avenue
Interior FeaturesDiscover the interior design and amenities
Exterior & Lot FeaturesLearn about the exterior and lot specifics of 8 Woodsia Avenue
Location & CommunityUnderstand the neighborhood and community
Utilities & SystemsReview utilities and system installations
Tax & Legal InformationGet tax and legal details applicable to 8 Woodsia Avenue
Room Dimensions

This listing content provided by REALTOR.ca
has
been licensed by REALTOR®
members of The Canadian Real Estate Association
members of The Canadian Real Estate Association
Nearby Listings Stat
Active listings
1
Min Price
$2,100,000
Max Price
$2,100,000
Avg Price
$2,100,000
Days on Market
136 days
Sold listings
0
Min Sold Price
$0
Max Sold Price
$0
Avg Sold Price
$0
Days until Sold
days
Nearby Places
Additional Information about 8 Woodsia Avenue














