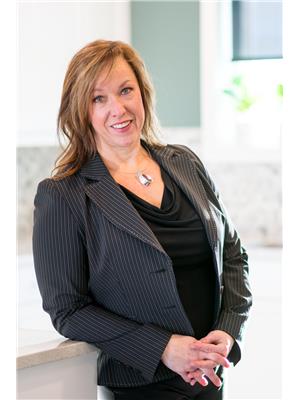196 Goldthorpe Crescent, Winnipeg
- Bedrooms: 2
- Bathrooms: 2
- Living area: 1350 square feet
- Type: Residential
- Added: 5 days ago
- Updated: 15 hours ago
- Last Checked: 7 hours ago
2F//Winnipeg/Showings 09.16 Offers 09.23 Gorgeous 3 level split in South Glen close to Ecole Julie, College Jeanne-Sauve, shopping & restaurants. The main floor features an open living & dining room w/ large quartz peninsula wrapping into the kitchen w/storage drawers & ample overhead cabinets SS appliances & well chosen lighting. Step up to the remodeled 4pc bath, large primary bedroom w/closet organizers. Notable is that all textured ceilings have been sanded & painted for a sleek & modern look throughout. The 2nd bedroom is a unique find with a carefully designed reading & storage nook not usually found. Step down to a large family room (where a 3rd bedroom could be established) w/large lookout windows, insulated drop ceiling, media nook & extensive shelving. To complete this level you'll find a sharply designed 3pc bath with glass shower. The lower level has crawlspace storage, laundry utility room w/multi-purpose space for a workshop or home gym! Top this off with a huge yard & custom storage shed & firepit area! (id:1945)
powered by

Property Details
- Cooling: Central air conditioning
- Heating: Forced air, Natural gas
- Year Built: 1989
- Structure Type: House
Interior Features
- Flooring: Tile, Laminate, Vinyl, Wall-to-wall carpet
- Appliances: Washer, Refrigerator, Dishwasher, Stove, Dryer, Microwave, Freezer, Blinds, See remarks, Storage Shed
- Living Area: 1350
- Bedrooms Total: 2
- Fireplaces Total: 1
- Fireplace Features: Electric, Other - See remarks
Exterior & Lot Features
- Lot Features: Closet Organizers, Sump Pump
- Water Source: Municipal water
- Parking Total: 2
- Parking Features: Other
- Lot Size Dimensions: 38 x 150
Location & Community
- Common Interest: Freehold
Utilities & Systems
- Sewer: Municipal sewage system
Tax & Legal Information
- Tax Year: 2024
- Tax Annual Amount: 4150.77
Room Dimensions
This listing content provided by REALTOR.ca has
been licensed by REALTOR®
members of The Canadian Real Estate Association
members of The Canadian Real Estate Association


















