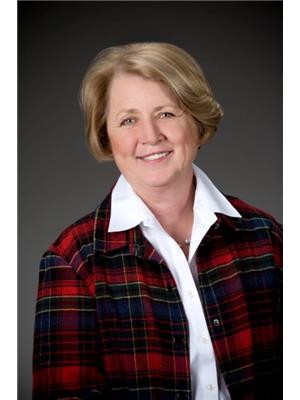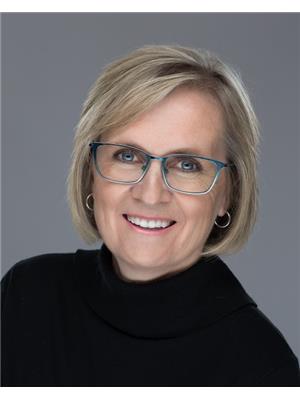1197 Wildlark Drive, Peterborough Monaghan
- Bedrooms: 3
- Bathrooms: 3
- Type: Residential
- Added: 7 days ago
- Updated: 7 days ago
- Last Checked: 19 hours ago
Located in the sought-after West End, this well-maintained 2+1 bedroom, 3 bathroom home offers family-friendly living. The open-concept main floor features elegant engineered hardwood and a recently renovated kitchen with a spacious breakfast island, premium stainless steel appliances, a new backsplash, and ample cabinetry. Step out to the deck and fenced yard from the kitchen. The main level includes two generous bedrooms, with the primary bedroom offering a 3-piece ensuite with walk in shower and double closet, the second bedroom featuring a full walk-in closet. The lower level provides additional living space with a large rec room, bedroom, gym room (could be 4th Bedroom), storage, a 4-piece bath, and a spacious laundry area. The double car garage includes a convenient side door entrance and smart wired remote. Pre home inspection available upon request. Top-rated schools, shopping, dining, and other amenities are nearby. (id:1945)
powered by

Property Details
- Cooling: Central air conditioning
- Heating: Forced air, Natural gas
- Stories: 1
- Structure Type: House
- Exterior Features: Brick, Aluminum siding
- Foundation Details: Poured Concrete
- Architectural Style: Bungalow
Interior Features
- Basement: Finished, N/A
- Appliances: Washer, Refrigerator, Dishwasher, Stove, Range, Dryer, Microwave
- Bedrooms Total: 3
Exterior & Lot Features
- Water Source: Municipal water
- Parking Total: 6
- Parking Features: Attached Garage
- Lot Size Dimensions: 49.87 x 100.07 FT
Location & Community
- Directions: Glenforest/Ravenwood
- Common Interest: Freehold
Utilities & Systems
- Sewer: Sanitary sewer
Tax & Legal Information
- Tax Annual Amount: 5686.45
- Zoning Description: R1
Room Dimensions
This listing content provided by REALTOR.ca has
been licensed by REALTOR®
members of The Canadian Real Estate Association
members of The Canadian Real Estate Association

















