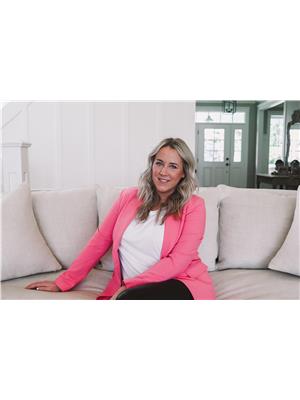336 Chestnut Avenue, Harrison Hot Springs
- Bedrooms: 4
- Bathrooms: 3
- Living area: 1819 square feet
- Type: Residential
- Added: 112 days ago
- Updated: 88 days ago
- Last Checked: 18 hours ago
Family friendly neighborhood on a wide street boasts a detached home with lovely fenced backyard for entertaining on a 7405 sqft lot. This home has sunken living room with f/p, dining area with balcony, plus an additional living room area! 4 bedrooms total, up has 3 including primary suite with walk in closet and ensuite, and a bedroom (or office) on the main floor. NEW Hot water heater installed Aug 2024! Double car garage, crawl space is heated/cooled. Back deck hosts large area for outdoor entertaining, and there is no house right behind making the views incredible! This neighborhood is tucked away from the bustle of Harrison Hot Springs, but a 4-minute drive to the beautiful lake. It is the best of both worlds! School and daycare nearby, and minutes from town. Come and take a look! (id:1945)
powered by

Show More Details and Features
Property DetailsKey information about 336 Chestnut Avenue
Interior FeaturesDiscover the interior design and amenities
Exterior & Lot FeaturesLearn about the exterior and lot specifics of 336 Chestnut Avenue
Location & CommunityUnderstand the neighborhood and community
Tax & Legal InformationGet tax and legal details applicable to 336 Chestnut Avenue
Additional FeaturesExplore extra features and benefits

This listing content provided by REALTOR.ca has
been licensed by REALTOR®
members of The Canadian Real Estate Association
members of The Canadian Real Estate Association
Nearby Listings Stat
Nearby Places
Additional Information about 336 Chestnut Avenue















