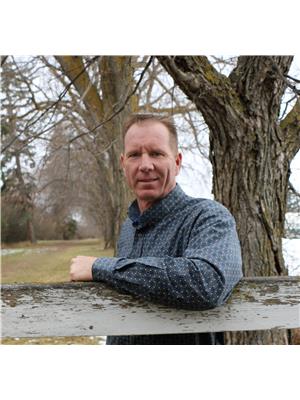28125 Hwy 587, Rural Red Deer County
- Bedrooms: 3
- Bathrooms: 3
- Living area: 2369.12 square feet
- Type: Residential
- Added: 634 days ago
- Updated: 11 days ago
- Last Checked: 7 hours ago
Sunrise views from this stunning acreage featuring executive walkout bungalow, double attached garage, triple detached garage, shop, barn, immaculate outbuildings, fully set up for horses with close proximity to major centres. This property is extensively landscaped with command gates leading to a paved entrance with custom fencing and manicured lawns. The executive walkout bungalow boasts high end finishing, a chefs kitchen complete with large island, stainless appliances, granite countertops, soft close oak cabinets and LED lighting. The main floor offers abundant room for entertaining with a large living room / dining room leading to an east facing deck overlooking the gorgeous valley. The primary bedroom has a luxurious ensuite with corner whirlpool tub, custom glass rain shower, a spacious walk-in closet and doors leading to the deck (perfect for morning coffee). The lower level of the walkout features fantastic family room, bar, wine cellar, wood burning stove, in-floor heat, full bathroom and 2 additional well-appointed bedrooms. The walkout basement also offers attached sunrooms at each end. One with hot tub, sauna, and fireplace. The other with a quiet seating area.Other impressive features of this property include ICF block energy efficient foundation to rafters of home, central air, 40x64 shop with 200 Amp service, washroom, office and mezzanine and stand by generator. Triple garage with in-floor heat. Barn with box stalls, water and tack room. Several matching outbuildings all with power and lights. Two water wells, two septic systems, separate pasture for horses and approximately 90 acres of cultivated land with the remaining 60 acres of yard site and deep bush making an oasis for endless wildlife. This property is immaculate! Listing Realtor must be present at all viewings. (id:1945)
powered by

Show
More Details and Features
Property DetailsKey information about 28125 Hwy 587
- Cooling: Central air conditioning
- Heating: Forced air, In Floor Heating, Natural gas
- Stories: 1
- Year Built: 2009
- Structure Type: House
- Foundation Details: See Remarks
- Architectural Style: Bungalow
- Construction Materials: ICF Block
Interior FeaturesDiscover the interior design and amenities
- Flooring: Tile, Hardwood, Carpeted
- Appliances: Washer, Water softener, Gas stove(s), Dishwasher, Dryer, Microwave, Water Distiller, Window Coverings
- Living Area: 2369.12
- Bedrooms Total: 3
- Fireplaces Total: 3
- Bathrooms Partial: 1
- Above Grade Finished Area: 2369.12
- Above Grade Finished Area Units: square feet
Exterior & Lot FeaturesLearn about the exterior and lot specifics of 28125 Hwy 587
- Lot Features: Other, Wet bar, French door, No Smoking Home, Sauna
- Water Source: Well
- Lot Size Units: acres
- Parking Total: 5
- Parking Features: Attached Garage, Detached Garage
- Lot Size Dimensions: 150.13
Location & CommunityUnderstand the neighborhood and community
- Common Interest: Freehold
Utilities & SystemsReview utilities and system installations
- Sewer: Septic tank
- Utilities: Natural Gas, Electricity
Tax & Legal InformationGet tax and legal details applicable to 28125 Hwy 587
- Tax Year: 2022
- Parcel Number: 0028472827
- Tax Annual Amount: 7089.61
- Zoning Description: AG
Room Dimensions

This listing content provided by REALTOR.ca
has
been licensed by REALTOR®
members of The Canadian Real Estate Association
members of The Canadian Real Estate Association
Nearby Listings Stat
Active listings
1
Min Price
$2,749,000
Max Price
$2,749,000
Avg Price
$2,749,000
Days on Market
634 days
Sold listings
0
Min Sold Price
$0
Max Sold Price
$0
Avg Sold Price
$0
Days until Sold
days
Additional Information about 28125 Hwy 587













































