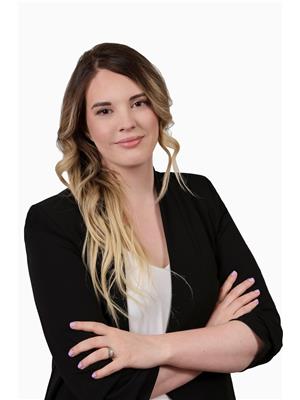172 Ferrara Drive, Smiths Falls
- Bedrooms: 2
- Bathrooms: 2
- Type: Townhouse
- Added: 21 days ago
- Updated: 19 days ago
- Last Checked: 19 hours ago
Welcome to your ideal downsizing opportunity! This charming row-bungalow offers the perfect blend of comfort and convenience, with 2 spacious bedrooms and 2 full bathrooms all on the main floor, making single-level living a breeze. The open-concept living area is bright and inviting, ideal for relaxing or entertaining guests. The kitchen boasts modern appliances and ample counter space, perfect for meal prep. The basement is partially finished, featuring a roughed-in bathroom and a large family room area, offering endless possibilities—either a cozy movie night space, a home gym, or an additional guest area. Enjoy the ease of low-maintenance living, with all essential amenities on the main level and a bonus space downstairs for your future needs. The property includes a manageable yard, perfect for gardening or outdoor relaxation, with the convenience of being just minutes away from shopping, dining, and parks. A rare find that offers downsizing without sacrificing comfort or style (id:1945)
powered by

Property Details
- Cooling: Central air conditioning
- Heating: Forced air, Natural gas
- Stories: 1
- Year Built: 2021
- Structure Type: Row / Townhouse
- Exterior Features: Brick, Siding
- Foundation Details: Poured Concrete
- Architectural Style: Bungalow
- Construction Materials: Poured concrete
Interior Features
- Basement: Partially finished, Full
- Flooring: Tile, Laminate, Carpeted
- Appliances: Washer, Refrigerator, Dishwasher, Stove, Dryer, Microwave Range Hood Combo
- Bedrooms Total: 2
Exterior & Lot Features
- Water Source: Municipal water
- Parking Total: 3
- Parking Features: Attached Garage, Surfaced
- Road Surface Type: Paved road
- Lot Size Dimensions: 23.88 ft X 98.63 ft
Location & Community
- Common Interest: Freehold
Utilities & Systems
- Sewer: Municipal sewage system
Tax & Legal Information
- Tax Year: 2024
- Parcel Number: 052900369
- Tax Annual Amount: 4112
- Zoning Description: Residential
Room Dimensions
This listing content provided by REALTOR.ca has
been licensed by REALTOR®
members of The Canadian Real Estate Association
members of The Canadian Real Estate Association

















