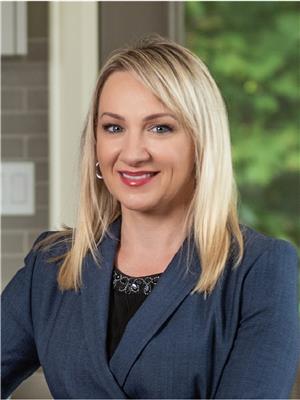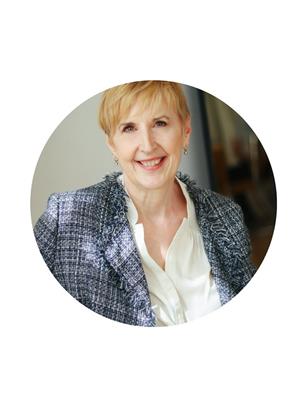5 Creswick Court, Barrie
- Bedrooms: 4
- Bathrooms: 2
- Living area: 2050 square feet
- Type: Residential
- Added: 8 days ago
- Updated: 1 days ago
- Last Checked: 8 hours ago
Discover this delightful mid-century bungalow in one of Barrie's most desirable, mature neighborhoods. This home has been cherished by the same family since the 1980s, and pride of ownership shines through every detail. Nestled on a quiet court with just six homes, the property features a large pie-shaped lot with ample outdoor space. Highlights include a long driveway with generous parking, an oversized insulated two-car garage connected by a breezeway for convenient home access, and no sidewalk to clear. Inside, you'll find spacious living and dining areas with gleaming hardwood floors, an updated kitchen with wood cabinets, and a stylish glass tile backsplash. The main floor features three comfortable bedrooms and a beautifully renovated 4-piece bath. The lower level, with in-law potential, offers R2 zoning, a separate side entrance, a large rec room, a kitchen area, and a 2-piece bath. The utility room can also serve as a workshop. Outdoors, the expansive 60 x 177-foot pie-shaped lot (141 feet across the rear) includes an inviting inground pool and plenty of space for kids to play. This home also boasts many new windows, recent shingles, and a high-efficiency furnace added in 2018. Homes on lots like this are truly rare! (id:1945)
powered by

Show
More Details and Features
Property DetailsKey information about 5 Creswick Court
- Heating: Forced air, Natural gas
- Stories: 1
- Structure Type: House
- Exterior Features: Brick
- Foundation Details: Block
- Architectural Style: Bungalow
Interior FeaturesDiscover the interior design and amenities
- Basement: Full
- Appliances: Washer, Refrigerator, Stove, Dryer, Window Coverings
- Bedrooms Total: 4
- Fireplaces Total: 1
- Bathrooms Partial: 1
Exterior & Lot FeaturesLearn about the exterior and lot specifics of 5 Creswick Court
- Lot Features: Irregular lot size
- Water Source: Municipal water
- Parking Total: 6
- Pool Features: Inground pool
- Parking Features: Attached Garage
- Lot Size Dimensions: 60 x 177.5 FT ; Pie shape 141.72' at rear
Location & CommunityUnderstand the neighborhood and community
- Directions: Oak x Creswick
- Common Interest: Freehold
Utilities & SystemsReview utilities and system installations
- Sewer: Sanitary sewer
Tax & Legal InformationGet tax and legal details applicable to 5 Creswick Court
- Tax Annual Amount: 5237
- Zoning Description: r2
Room Dimensions

This listing content provided by REALTOR.ca
has
been licensed by REALTOR®
members of The Canadian Real Estate Association
members of The Canadian Real Estate Association
Nearby Listings Stat
Active listings
128
Min Price
$2,575
Max Price
$2,200,000
Avg Price
$758,593
Days on Market
50 days
Sold listings
61
Min Sold Price
$399,000
Max Sold Price
$1,299,900
Avg Sold Price
$657,874
Days until Sold
54 days
Additional Information about 5 Creswick Court










































