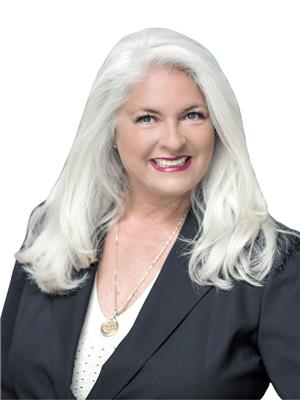502 397 Codds Road, Ottawa
- Bedrooms: 2
- Bathrooms: 2
- Type: Apartment
- Added: 36 days ago
- Updated: 1 days ago
- Last Checked: 4 hours ago
Welcome to this Brand New, Modern & Spacious(1123SQ.FT) 2 bedroom, 2 Full Bath + DEN condo, located in the prestige Wateridge Village. Minutes away from Downtown Ottawa, top-rated private schools (Ashbury & Elmwood), Hospital, LRT, parks and much more! The unit offers large balcony with expensive views, floor to ceiling windows, 9-foot ceiling, carpetless throughout, and a large den which come be used as an office or guest room. The open-concept sleek & stylish kitchen with Stainless steel appliances leads to a functional living room. The unit also comes with one underground parking and a storage locker!, Flooring: Ceramic, Deposit: 5700, Flooring: Laminate (id:1945)
Property DetailsKey information about 502 397 Codds Road
Interior FeaturesDiscover the interior design and amenities
Exterior & Lot FeaturesLearn about the exterior and lot specifics of 502 397 Codds Road
Location & CommunityUnderstand the neighborhood and community
Business & Leasing InformationCheck business and leasing options available at 502 397 Codds Road
Tax & Legal InformationGet tax and legal details applicable to 502 397 Codds Road
Room Dimensions

This listing content provided by REALTOR.ca
has
been licensed by REALTOR®
members of The Canadian Real Estate Association
members of The Canadian Real Estate Association
Nearby Listings Stat
Active listings
47
Min Price
$2,100
Max Price
$4,500
Avg Price
$2,582
Days on Market
36 days
Sold listings
19
Min Sold Price
$2,100
Max Sold Price
$3,900
Avg Sold Price
$2,516
Days until Sold
36 days
















