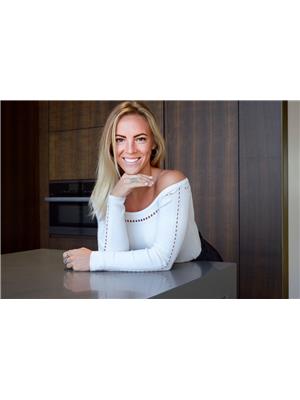13 Hickory Crescent, Rosseau
- Bedrooms: 4
- Bathrooms: 2
- Living area: 1806 square feet
- Type: Residential
- Added: 78 days ago
- Updated: 39 days ago
- Last Checked: 9 hours ago
Offered for sale for the first time, this solid 2003 build on Sucker Lake has space for a large family or multi-generational living. Access on a year round municipal road makes this the perfect location for a year round cottage or home. With more privacy than most properties, it is clean and well maintained, showing pride of ownership. With 4 bedrooms, 2 bathrooms and two separate living areas, there’s room for everyone. A cozy woodstove is perfect for chilly evenings. A great opportunity to add value by updating the kitchen, bathrooms and flooring or use just as it is. Cathedral ceiling and lots of windows make for bright spaces and peaceful views. Mere minutes to the nearby village of Rosseau. Enjoy the renowned Crossroads Restaurant, quaint shops, a general store, public beach and a vibrant Friday summer market. Great access to Highway 141 takes you to all amenities you could want in Bracebridge, Huntsville or Parry Sound. Take Peninsula Road south to the villages of Minett, Port Sandfield or Port Carling for more restaurants, ice cream and artisan shops. A gentle path through the woods leads you to the waterfront. The waterfront has not been used in many years so you’ll have the opportunity to add your own dock and develop as you wish. Easily put your boat in and out at the nearby boat launch. Sucker lake is large enough to enjoy motorized water sports like tubing, wakeboarding and water skiing yet quiet enough to go out in your kayak or SUP at any time of day. Drop the boat into Lake Rosseau and spend the day boating, stopping at restaurants and shopping. Discover the untapped potential! (id:1945)
powered by

Property DetailsKey information about 13 Hickory Crescent
- Cooling: Window air conditioner
- Heating: Baseboard heaters, Stove, Electric
- Stories: 2
- Year Built: 2003
- Structure Type: House
- Exterior Features: Hardboard
- Foundation Details: Block
- Architectural Style: 2 Level
Interior FeaturesDiscover the interior design and amenities
- Basement: None
- Appliances: Washer, Refrigerator, Stove, Dryer, Freezer
- Living Area: 1806
- Bedrooms Total: 4
- Fireplaces Total: 1
- Above Grade Finished Area: 1806
- Above Grade Finished Area Units: square feet
- Below Grade Finished Area Units: square feet
- Above Grade Finished Area Source: Other
- Below Grade Finished Area Source: Other
Exterior & Lot FeaturesLearn about the exterior and lot specifics of 13 Hickory Crescent
- View: Lake view
- Lot Features: Crushed stone driveway, Country residential
- Water Source: Drilled Well
- Lot Size Units: acres
- Parking Total: 8
- Water Body Name: Sucker Lake
- Lot Size Dimensions: 2.36
- Waterfront Features: Waterfront
Location & CommunityUnderstand the neighborhood and community
- Directions: Hwy 632 to Rosseau View Blvd to Woodland Dr to Hickory to SOP
- Common Interest: Freehold
- Subdivision Name: Seguin
Utilities & SystemsReview utilities and system installations
- Sewer: Septic System
- Utilities: Electricity
Tax & Legal InformationGet tax and legal details applicable to 13 Hickory Crescent
- Tax Annual Amount: 3175.27
- Zoning Description: SR1
Additional FeaturesExplore extra features and benefits
- Security Features: Smoke Detectors
- Number Of Units Total: 1
Room Dimensions

This listing content provided by REALTOR.ca
has
been licensed by REALTOR®
members of The Canadian Real Estate Association
members of The Canadian Real Estate Association
Nearby Listings Stat
Active listings
1
Min Price
$799,900
Max Price
$799,900
Avg Price
$799,900
Days on Market
78 days
Sold listings
1
Min Sold Price
$799,999
Max Sold Price
$799,999
Avg Sold Price
$799,999
Days until Sold
102 days
Nearby Places
Additional Information about 13 Hickory Crescent




















































