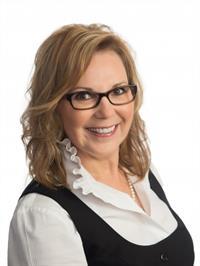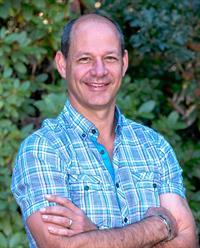263 Canvasback Pl, Salt Spring
- Bedrooms: 4
- Bathrooms: 4
- Living area: 3543 square feet
- Type: Residential
- Added: 35 days ago
- Updated: 35 days ago
- Last Checked: 19 hours ago
Tranquil Island residence with over $200K in recent renovations. This property can also be sold together with Lot 9, offering a combined acre of land with southern exposure: Welcome home. This 4 bed, 4 bath home originally built by esteemed Salt Spring builder, Wilco, with the convenience of municipal water and sewer services. The new kitchen is fitted with granite counters and appliances and floor to ceiling back painted glass wall , while the new ensuite boasts an inferred sauna and a shower with panoramic views and a large soaker tub . The living room with 10ft. ceilings is accentuated by 2’x4’ Italian tiles, complete with NuHeat in-floor heating and Madrona Contemporary Freestanding Gas Fireplace and new windows. The new laundry room is complemented by Miele appliances . Vaulted ceilings paired with 5 opening skylights brighten the expansive 1,500 sqft main floor that leads to a new wrap-around deck over 800 sq.ft that is also covered and finished with composite decking and frames glass railings with some cables as well for a good air flow in the summer , two new huge powered awnings on the deck as well to provide maximum shade are 17’ by 12’ each, when opened .. Fresh paint inside and out, new carpet on top floor . All new doors and hardware. Enjoy unparalleled privacy with a new metal fence and custom electric gate. Indulgences are plenty: new custom made see through garage door for a usable open feeling in a large heated garage that accommodates a gym, with room for motorcycles as well and two full size cars with a 220V charging outlet for an EV, a basement with a bedroom and kitchenette for guest that is separate from the main house , also a 10x10 work shop ,a dedicated work-from-home space above the garage with a separate entrance, and a rejuvenating hot tub with two private out door showers . The other 3 bathrooms have received new flooring cabinets and toilets. (id:1945)
powered by

Property DetailsKey information about 263 Canvasback Pl
- Cooling: None
- Heating: Baseboard heaters, Electric, Wood
- Year Built: 1996
- Structure Type: House
- Architectural Style: Westcoast
Interior FeaturesDiscover the interior design and amenities
- Living Area: 3543
- Bedrooms Total: 4
- Fireplaces Total: 1
- Above Grade Finished Area: 3079
- Above Grade Finished Area Units: square feet
Exterior & Lot FeaturesLearn about the exterior and lot specifics of 263 Canvasback Pl
- View: Mountain view, Ocean view
- Lot Features: Irregular lot size, Sloping, Other, Marine Oriented
- Lot Size Units: square feet
- Parking Total: 6
- Lot Size Dimensions: 21344
Location & CommunityUnderstand the neighborhood and community
- Common Interest: Freehold
Tax & Legal InformationGet tax and legal details applicable to 263 Canvasback Pl
- Tax Lot: 8
- Zoning: Residential
- Parcel Number: 023-204-125
- Tax Annual Amount: 5418.85
- Zoning Description: R6(a)
Room Dimensions

This listing content provided by REALTOR.ca
has
been licensed by REALTOR®
members of The Canadian Real Estate Association
members of The Canadian Real Estate Association
Nearby Listings Stat
Active listings
3
Min Price
$1,080,000
Max Price
$1,650,000
Avg Price
$1,423,333
Days on Market
78 days
Sold listings
0
Min Sold Price
$0
Max Sold Price
$0
Avg Sold Price
$0
Days until Sold
days
Nearby Places
Additional Information about 263 Canvasback Pl















































































