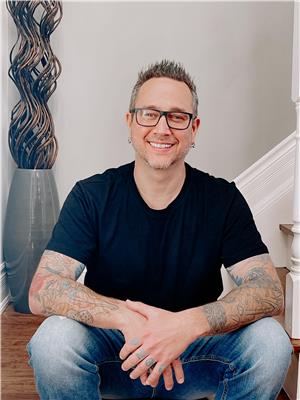429 Main Street E, Shelburne
- Bedrooms: 4
- Bathrooms: 3
- Type: Residential
- Added: 104 days ago
- Updated: 19 days ago
- Last Checked: 11 hours ago
Welcome To Shelburne. This Well Maintained Royal Built Home -1986, All Brick Bungalow is sure to impress. Main Floor Living With Only 2 Steps From Garage, Front Door Entry Off Of Deck into Open Foyer And Living Area. Bright Eat In Kitchen With Freshly Painted Oak Cupboards. Separate Dining Room Off Kitchen With Large Bright Window. Spacious Living Room 2 Large Windows Lots of Natural Light. Master Bedroom With His & Hers Double Closets. 4pc Bath Off Master And Main Hallway. 2nd Bedroom With Double Closet And 2 Pc Semi Ensuite. Semi Ensuite Off Convenient Main Floor Laundry With Built In Cabinets. Downstairs You Will Find A Fully Finished Large Family Rm To Indulge in Family Movie Nights. Beautiful 4Pc Bath. Bedroom 3 With His And Her Closets. Bedroom 4 With Double Closet. Vinyl Plank Flooring Throughout Entire Area. Nice Sized Front Deck For Relaxing Or Socializing, Fully Fenced Private Backyard Perfect For Sitting And Relaxing By A Fire. Insulated Large Garden Shed or Hobby/Workshop. Back Access Lane And Gates to Side/Backyard.
powered by

Property Details
- Cooling: Central air conditioning
- Heating: Forced air, Natural gas
- Stories: 1
- Structure Type: House
- Exterior Features: Brick
- Foundation Details: Poured Concrete
- Architectural Style: Bungalow
Interior Features
- Basement: Finished, Full
- Flooring: Laminate, Vinyl
- Appliances: Washer, Refrigerator, Dishwasher, Stove, Dryer, Water Heater
- Bedrooms Total: 4
- Bathrooms Partial: 1
Exterior & Lot Features
- Water Source: Municipal water
- Parking Total: 6
- Parking Features: Attached Garage
- Lot Size Dimensions: 49.7 x 149.4 FT
Location & Community
- Directions: Main & Dufferin
- Common Interest: Freehold
- Street Dir Suffix: East
Utilities & Systems
- Sewer: Sanitary sewer
Tax & Legal Information
- Tax Annual Amount: 4356
Room Dimensions

This listing content provided by REALTOR.ca has
been licensed by REALTOR®
members of The Canadian Real Estate Association
members of The Canadian Real Estate Association













