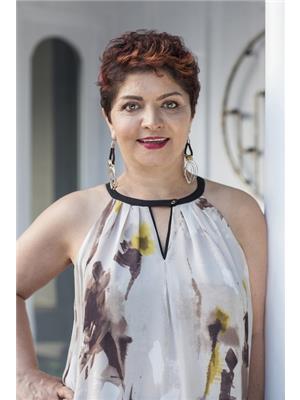Upper 393 Westmoreland Avenue N, Toronto
- Bedrooms: 1
- Bathrooms: 1
- Type: Residential
- Added: 19 days ago
- Updated: 18 days ago
- Last Checked: 13 days ago
Discover this stunning 1-bedroom upper-level unit in the charming Dovercourt Village. Enjoy an open-concept layout with a seamless flow between the living, kitchen, and dining areas, all featuring beautiful hardwood floors. The sleek kitchen boasts modern stainless steel appliances, while the generously-sized bedroom is bathed in exceptional natural light. The sparkling 4-piece bath and ultra-convenient ensuite laundry add to the comfort of this home. Step outside to a large, private upper-level terrace, ideal for entertaining guests. With Geary Ave, St. Clair, and The Junction just steps away, youll be at the heart of everything Toronto has to offer. Dont miss out on this fantastic opportunity!
Property Details
- Cooling: Central air conditioning
- Heating: Forced air, Natural gas
- Stories: 2
- Structure Type: House
- Exterior Features: Aluminum siding
- Foundation Details: Unknown
Interior Features
- Flooring: Hardwood
- Appliances: Washer, Refrigerator, Dishwasher, Stove, Range, Dryer
- Bedrooms Total: 1
Exterior & Lot Features
- Lot Features: Carpet Free
- Water Source: Municipal water
- Parking Total: 1
Location & Community
- Directions: Dovercourt Rd & Geary Ave
- Common Interest: Freehold
- Street Dir Suffix: North
- Community Features: Community Centre
Business & Leasing Information
- Total Actual Rent: 2625
- Lease Amount Frequency: Monthly
Utilities & Systems
- Sewer: Sanitary sewer
Room Dimensions
This listing content provided by REALTOR.ca has
been licensed by REALTOR®
members of The Canadian Real Estate Association
members of The Canadian Real Estate Association













