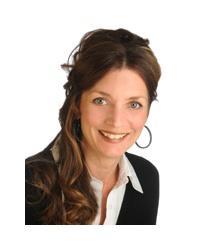42 Weybridge Drive, Ottawa
- Bedrooms: 4
- Bathrooms: 4
- Type: Residential
- Added: 4 days ago
- Updated: 2 days ago
- Last Checked: 6 hours ago
Calling all investors and families! Situated on a premium corner lot, this spacious 4-bed, 4-bath home, lovingly cared for by its original owners offers incredible upside potential & is ideally situated in a mature, family-friendly neighbourhood. With close proximity to schools, public transport, and shopping, it’s perfect for families seeking convenience. The main level includes a formal sitting room, dining room, and an open concept kitchen leading into the spacious main living area. The finished basement complete with a fourth bedroom and bathroom provides ample space, perfect for an in-law suite to attract rental income or as a play area for kids to enjoy. The backyard is an entertainer's dream, featuring a patio, pool, hot tub, metal gazebo, and a chain-link fence with cedar hedges for added privacy. Updates: AC, furnace, roof, windows, HVAC system, main floor flooring, backyard patio, coat of paint, and more. Whether you want to move in or invest, this property is the one. (id:1945)
powered by

Property Details
- Cooling: Central air conditioning
- Heating: Forced air, Natural gas
- Stories: 2
- Year Built: 1986
- Structure Type: House
- Foundation Details: Poured Concrete
- Construction Materials: Poured concrete
- Type: Single Family Home
- Bedrooms: 4
- Bathrooms: 4
- Original Owners: true
- Corner Lot: true
- Mature Neighbourhood: true
Interior Features
- Basement: Finished, Full
- Flooring: Hardwood, Carpeted, Ceramic
- Appliances: Refrigerator, Hot Tub, Dishwasher, Stove, Dryer, Oven - Built-In, Hood Fan, Blinds
- Bedrooms Total: 4
- Fireplaces Total: 1
- Bathrooms Partial: 2
- Formal Sitting Room: true
- Dining Room: true
- Open Concept Kitchen: true
- Main Living Area: true
- Finished Basement: true
- Fourth Bedroom In Basement: true
- Bathroom In Basement: true
Exterior & Lot Features
- Lot Features: Corner Site, Flat site, Gazebo, Automatic Garage Door Opener
- Water Source: Municipal water
- Lot Size Units: acres
- Parking Total: 5
- Pool Features: Above ground pool
- Parking Features: Attached Garage
- Lot Size Dimensions: 0.14
- Backyard: Patio: true, Pool: true, Hot Tub: true, Metal Gazebo: true, Chain-Link Fence: true, Cedar Hedges: true
Location & Community
- Common Interest: Freehold
- Family Friendly Neighbourhood: true
- Close Proximity To Schools: true
- Close Proximity To Public Transport: true
- Close Proximity To Shopping: true
Business & Leasing Information
- In Law Suite Potential: true
- Rental Income Potential: true
Utilities & Systems
- Sewer: Municipal sewage system
- Air Conditioning: true
- Furnace: true
- Roof: true
- Windows: true
- HVAC System: true
- Main Floor Flooring: true
- Backyard Patio: true
- Freshly Painted: true
Tax & Legal Information
- Tax Year: 2024
- Parcel Number: 046060037
- Tax Annual Amount: 4963
- Zoning Description: R2M
Additional Features
- Security Features: Smoke Detectors
- Move In Ready: true
- Investment Opportunity: true
Room Dimensions

This listing content provided by REALTOR.ca has
been licensed by REALTOR®
members of The Canadian Real Estate Association
members of The Canadian Real Estate Association

















