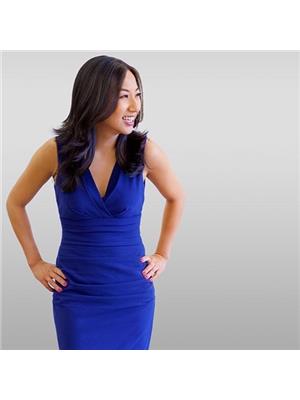206 2409 W 43rd Avenue, Vancouver
- Bedrooms: 1
- Bathrooms: 1
- Living area: 660 square feet
- Type: Apartment
- Added: 20 days ago
- Updated: 19 days ago
- Last Checked: 23 hours ago
BALSAM COURT - Best unit in One of Kerrisdale's best concrete Co-ops! This bright, corner 1 bedroom/1bath highly sought after East facing suite with best floor plan on 660 SF, is rarely available and gives you a feeling of living in a house. Free shared laundry on each floor, 1 Parking Stall, 1 locker, common roof-top view deck & outdoor pool complete the package. Well maintained building feat. new roof, piping, boiler, elevator, interior painting, S & NW parkade membrane replacement. It's a few minutes walk to Kerrisdale shops, restaurants, community centre, library, parks, and more. Co-Op fee incl property taxes, heat, hot water, laundry, gardening & mgmt. Adult oriented bldg 19+, no pets, no rentals, no smoking, min 35% down payment. Call for your private showing! (id:1945)
powered by

Property DetailsKey information about 206 2409 W 43rd Avenue
- Heating: Baseboard heaters, Hot Water
- Year Built: 1964
- Structure Type: Apartment
Interior FeaturesDiscover the interior design and amenities
- Appliances: Refrigerator, Dishwasher, Stove
- Living Area: 660
- Bedrooms Total: 1
Exterior & Lot FeaturesLearn about the exterior and lot specifics of 206 2409 W 43rd Avenue
- View: View
- Lot Features: Elevator
- Lot Size Units: square feet
- Parking Total: 1
- Pool Features: Outdoor pool
- Parking Features: Underground
- Building Features: Shared Laundry
- Lot Size Dimensions: 24750
Location & CommunityUnderstand the neighborhood and community
- Common Interest: Condo/Strata
- Street Dir Prefix: West
- Community Features: Adult Oriented, Pets not Allowed
Property Management & AssociationFind out management and association details
- Association Fee: 637.29
Tax & Legal InformationGet tax and legal details applicable to 206 2409 W 43rd Avenue
- Tax Year: 2023
- Parcel Number: 024-364-550
Additional FeaturesExplore extra features and benefits
- Security Features: Smoke Detectors

This listing content provided by REALTOR.ca
has
been licensed by REALTOR®
members of The Canadian Real Estate Association
members of The Canadian Real Estate Association
Nearby Listings Stat
Active listings
20
Min Price
$499,000
Max Price
$7,888,000
Avg Price
$1,952,989
Days on Market
157 days
Sold listings
8
Min Sold Price
$458,000
Max Sold Price
$2,980,000
Avg Sold Price
$965,211
Days until Sold
95 days















