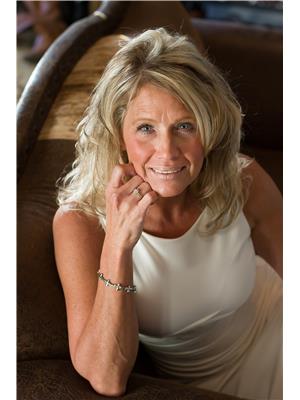11001 13 Street Unit 302, Dawson Creek
- Bedrooms: 1
- Bathrooms: 1
- Living area: 925 square feet
- Type: Apartment
- Added: 76 days ago
- Updated: 76 days ago
- Last Checked: 14 hours ago
Location, Location, Location!!! Glenwood Terrace is located in the heart of Dawson Creek's medical community. Located on the SW Corner of the upper 3rd floor, with South facing exposure and a view of Bear Mountain and the New Hospital. This Beautifully renovated unit boasts new beautiful quartz counters in the open kitchen, all new vinyl plank flooring and updated light fixtures, 925 sq' of living space with 1 large bedroom, a 4 pce bath and also a large flex space that could be an office area and a laundry/storage room. Other Great features of this unit is the single car garage as well as Fully enclosed Patio. Glenwood Terrace complex is wheel chair accessible and has many common areas within the building including a games area, workout area, extra kitchen for entertaining and many sitting area's around the complex to visit. Centrally located, the hospital is across the street and it’s within walking distance to downtown, the mall, the library, and Kin Park. The Strata Fee's also include heat, water, sewer, garbage, and grounds maintenance. If you're tired of mowing lawns and shovelling snow, then this unit is for you! Call today to view. (id:1945)
powered by

Property DetailsKey information about 11001 13 Street Unit 302
- Roof: Asphalt shingle, Unknown
- Heating: Baseboard heaters, See remarks
- Stories: 1
- Year Built: 2000
- Structure Type: Apartment
- Exterior Features: Stucco
- Architectural Style: Ranch
Interior FeaturesDiscover the interior design and amenities
- Appliances: Washer, Refrigerator, Range - Electric, Dryer
- Living Area: 925
- Bedrooms Total: 1
Exterior & Lot FeaturesLearn about the exterior and lot specifics of 11001 13 Street Unit 302
- Water Source: Municipal water
- Parking Total: 2
- Parking Features: Detached Garage
- Building Features: Party Room
Location & CommunityUnderstand the neighborhood and community
- Common Interest: Freehold
Property Management & AssociationFind out management and association details
- Association Fee: 547.03
- Association Fee Includes: Heat
Utilities & SystemsReview utilities and system installations
- Sewer: Municipal sewage system
Tax & Legal InformationGet tax and legal details applicable to 11001 13 Street Unit 302
- Zoning: Unknown
- Parcel Number: 024-829-811
- Tax Annual Amount: 2830.96
Room Dimensions

This listing content provided by REALTOR.ca
has
been licensed by REALTOR®
members of The Canadian Real Estate Association
members of The Canadian Real Estate Association
Nearby Listings Stat
Active listings
10
Min Price
$59,000
Max Price
$295,000
Avg Price
$182,600
Days on Market
132 days
Sold listings
6
Min Sold Price
$150,000
Max Sold Price
$315,000
Avg Sold Price
$225,983
Days until Sold
146 days
























