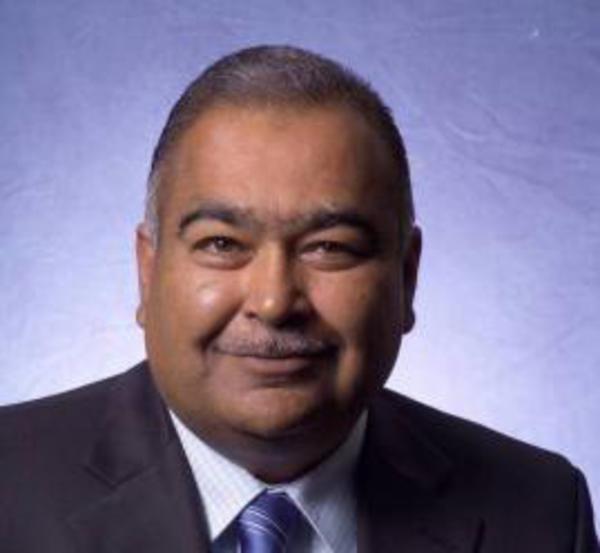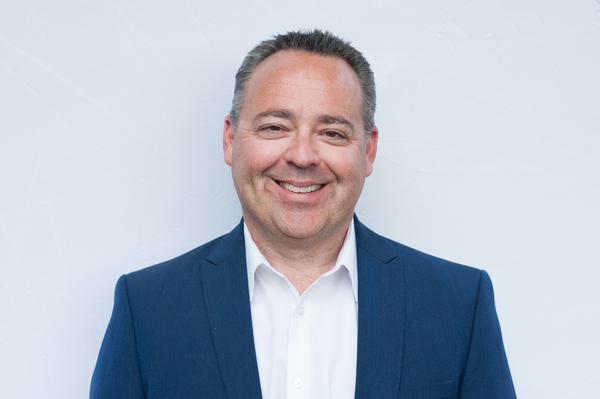229 11 A Street Ne, Calgary
- Bedrooms: 4
- Bathrooms: 5
- Living area: 2107 square feet
- Type: Duplex
- Added: 4 days ago
- Updated: 7 hours ago
- Last Checked: 5 minutes ago
HIGH-END LUXURY BUILD | STUNNING UNOBSTRUCTED DOWNTOWN VIEWS | CUSTOM CRAFTSMANSHIP | HOME THEATRE ENTERTAINMENT SYSTEM | 4 BEDROOMS | 3 BEDROOMS ALL WITH THEIR OWN EN-SUITES | SPA-LIKE MASTER SUITE | FINISHED BASEMENT | ROUGHED-IN HYDRONIC HEATING I WET BAR | WEST-FACING BACKYARD | DOUBLE DETACHED GARAGE | TREELINED STREET | VERY WALKABLE INNER-CITY COMMUNITY! You have seen the rest, now see the best! Absolutely stunning, custom home on a quiet treelined street with unobstructed downtown views from the 3rd floor balcony! Quality craftsmanship and attention to detail are evident the moment you step foot inside this elegant home. Incredible upgrades throughout the home range from full bed brick front steps, soaring 10-foot ceilings on the main floor, wide plank hardwood floors, designer lighting, limestone fireplace surround, cleverly integrated storage, built-in speakers, and an exceptional floor plan that maximizes square footage. Sunshine streams in from oversized LUX black windows in the front and rear of the home providing an abundance of natural light. Custom, two tone kitchen is the epitome of high-end luxury, a stunning mix of style and function featuring full-height cabinets with cornice crown mouldings, an oversized fridge, gas cooktop, stone countertops and a large island for hosting gatherings. Limestone fireplace surround, detailed wainscotting throughout, accented by dramatic black windows provide an exquisite focal point in the living room. Herringbone tile floored mudroom with 2 tone built-ins for style and functionality. The upper-level primary bedroom is a true owners retreat boasting oversized patio slider doors and an expansive balcony with incredible downtown views. Not to be outdone, an oversized, custom closet with mirrored armoire and the most lavish ensuite in Bridgeland with a dual vanity, dedicated built-in make-up desk, freestanding deep soaker tub and a 7-foot curb less shower! Both 2nd floor bedrooms also have their own ensuites as wel l as large closets! 2nd floor is rounded out by a loft flex space. Extended foundation in the basement allows for an oversized, incredibly large media space for movie and games nights accented by custom white oak wet bar. Basement also has roughed-in hydronic heating in the floors. Book your showing today as this one won’t last long! (id:1945)
powered by

Property Details
- Cooling: None
- Heating: Forced air, In Floor Heating, Natural gas, Other
- Stories: 3
- Year Built: 2019
- Structure Type: Duplex
- Exterior Features: Concrete, Brick, Stucco
- Foundation Details: Poured Concrete
- Construction Materials: Poured concrete, Wood frame
Interior Features
- Basement: Finished, Full
- Flooring: Tile, Hardwood, Carpeted
- Appliances: Refrigerator, Cooktop - Gas, Dishwasher, Oven, Microwave, Hood Fan, Washer & Dryer, Water Heater - Tankless
- Living Area: 2107
- Bedrooms Total: 4
- Fireplaces Total: 1
- Bathrooms Partial: 1
- Above Grade Finished Area: 2107
- Above Grade Finished Area Units: square feet
Exterior & Lot Features
- View: View
- Lot Features: Back lane, Wet bar, French door, Closet Organizers, No Animal Home, No Smoking Home, Gas BBQ Hookup
- Lot Size Units: square meters
- Parking Total: 2
- Parking Features: Detached Garage
- Lot Size Dimensions: 227.47
Location & Community
- Common Interest: Freehold
- Street Dir Suffix: Northeast
- Subdivision Name: Bridgeland/Riverside
Tax & Legal Information
- Tax Lot: 27
- Tax Year: 2024
- Tax Block: 136
- Parcel Number: 0038705358
- Tax Annual Amount: 6615.82
- Zoning Description: RC2
Additional Features
- Security Features: Smoke Detectors
Room Dimensions
This listing content provided by REALTOR.ca has
been licensed by REALTOR®
members of The Canadian Real Estate Association
members of The Canadian Real Estate Association

















