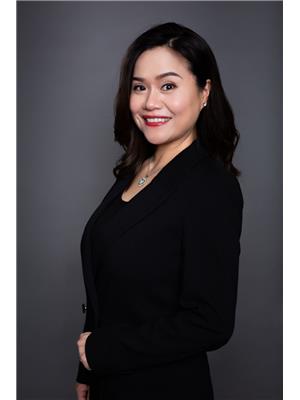1104 3000 Bathurst Street, Toronto Englemount Lawrence
- Bedrooms: 1
- Bathrooms: 1
- Type: Apartment
- Added: 31 days ago
- Updated: 12 days ago
- Last Checked: 1 days ago
Beautifully renovated 1 bedroom unit in popular 3000 Bathurst. Enjoy the gourmet chef's kitchen with brand new appliances and stone counters. Breakfast bar provides a handy spot to eat, or use the eating area by the windows if you prefer natural light. Upgraded laundry room includes built-in shelving with lots of storage. Generous sized bedroom includes closet with built-in storage as well! The bathroom features an updated shower with rain shower head and wand. Shabbat elevator and close to shuls, shopping and public transit. Book your showing today before it's too late! (id:1945)
Property Details
- Cooling: Central air conditioning
- Heating: Forced air, Natural gas
- Structure Type: Apartment
- Exterior Features: Brick
Interior Features
- Flooring: Tile, Hardwood
- Appliances: Washer, Refrigerator, Dishwasher, Stove, Dryer, Microwave, Hood Fan
- Bedrooms Total: 1
Exterior & Lot Features
- Lot Features: Carpet Free, In suite Laundry
- Parking Total: 1
- Parking Features: Underground
- Building Features: Storage - Locker, Exercise Centre, Security/Concierge
Location & Community
- Directions: Bathurst & Lawrence
- Common Interest: Condo/Strata
- Community Features: Pets not Allowed
Property Management & Association
- Association Name: Andres Property
Business & Leasing Information
- Total Actual Rent: 2500
- Lease Amount Frequency: Monthly
Room Dimensions
This listing content provided by REALTOR.ca has
been licensed by REALTOR®
members of The Canadian Real Estate Association
members of The Canadian Real Estate Association













