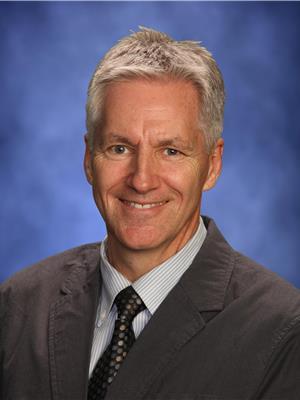112 Campbell Dr, Sherwood Park
- Bedrooms: 4
- Bathrooms: 4
- Living area: 227.17 square meters
- MLS®: e4398958
- Type: Residential
- Added: 45 days ago
- Updated: 6 days ago
- Last Checked: 7 hours ago
GORGEOUS 2 storey home in popular Lakeland Ridge! Fabulous floor plan with 2440 Sq. Ft plus a FULLY FINISHED BASEMENT. Open concept with newer vinyl plank floors. Featuring a GORGEOUS KITCHEN with white upper cabinetry, large blue island, quartz counter tops, herring bone back splash, stainless steel appliances, walk through pantry/main floor laundry, main floor den/flex room and 2 pc bath. Large living room with beautiful stone-facing fireplace, spacious dining area with patio door to huge west facing deck, covered Pergola, dog run and gas line. Upstairs is a huge Bonus Room,2 bedrooms and 4 Pc bathroom. The Primary Bedroom is large and features a gorgeous 4 pc ensuite and walk-in closet. The basement has a big family room, 4 th bedroom ,2 Pc bathroom, utility and storage space. Oversized double attached heated garage with large mud area for coats and shoes. All 3 floors with new paint. CENTRAL A/C. Great location close to parks, playgrounds,schools, shopping and transit. THIS CHARMING HOME MUST BE SEEN! (id:1945)
powered by

Property Details
- Cooling: Central air conditioning
- Heating: Forced air
- Stories: 2
- Year Built: 2007
- Structure Type: House
Interior Features
- Basement: Finished, Full
- Appliances: Washer, Refrigerator, Dishwasher, Stove, Microwave, Freezer, Hood Fan, Window Coverings, Garage door opener
- Living Area: 227.17
- Bedrooms Total: 4
- Fireplaces Total: 1
- Bathrooms Partial: 2
- Fireplace Features: Gas, Unknown
Exterior & Lot Features
- Lot Features: No back lane, No Smoking Home
- Lot Size Units: square meters
- Parking Total: 4
- Parking Features: Attached Garage, Oversize, Heated Garage
- Building Features: Ceiling - 9ft, Vinyl Windows
- Lot Size Dimensions: 485.7
Location & Community
- Common Interest: Freehold
Tax & Legal Information
- Parcel Number: ZZ999999999
Room Dimensions

This listing content provided by REALTOR.ca has
been licensed by REALTOR®
members of The Canadian Real Estate Association
members of The Canadian Real Estate Association
Nearby Listings Stat
Active listings
16
Min Price
$314,900
Max Price
$849,707
Avg Price
$613,268
Days on Market
23 days
Sold listings
12
Min Sold Price
$392,900
Max Sold Price
$775,000
Avg Sold Price
$595,424
Days until Sold
20 days















