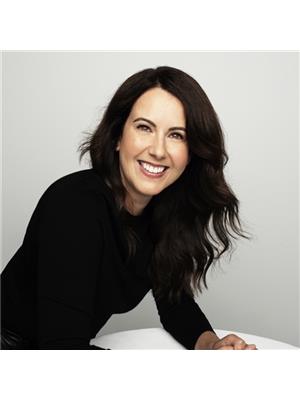2403 823 Carnarvon Street, New Westminster
- Bedrooms: 1
- Bathrooms: 1
- Living area: 550 square feet
- Type: Apartment
- Added: 73 days ago
- Updated: 59 days ago
- Last Checked: 16 hours ago
NEW unit at Ovation. NO GST. This 1 bed 1 bath air conditioned unit boasts ~550SQFT of functional living space. The unit features wide-plank laminate flooring, floor-to ceiling windows with roller shades & in-suite laundry. The kitchen has polished quartz countertops, porcelain backsplash, under-mount stainless steel sink, integrated Blomberg fridge & Bosh Dishwasher, a gas cooktop, and Bosh convection wall oven. The bathrooms have quartz countertops & porcelain tiling. This unit faces Northwest & has views of DT NewWest. The building has amenities like: concierge, rooftop deck with BBQ, fire pit & lounge seating, exercise centre, multi-purpose room &much more. All of this while being steps from DT New West & all the shops/restaurants it offers PLUS the New West Skytrain Station. (id:1945)
powered by

Property DetailsKey information about 2403 823 Carnarvon Street
- Cooling: Air Conditioned
- Heating: Heat Pump
- Year Built: 2024
- Structure Type: Apartment
Interior FeaturesDiscover the interior design and amenities
- Appliances: All
- Living Area: 550
- Bedrooms Total: 1
Exterior & Lot FeaturesLearn about the exterior and lot specifics of 2403 823 Carnarvon Street
- Lot Features: Central location, Elevator
- Lot Size Units: square feet
- Parking Total: 1
- Building Features: Exercise Centre, Recreation Centre, Laundry - In Suite
- Lot Size Dimensions: 0
Location & CommunityUnderstand the neighborhood and community
- Common Interest: Condo/Strata
- Community Features: Pets Allowed With Restrictions
Property Management & AssociationFind out management and association details
- Association Fee: 389.72
Tax & Legal InformationGet tax and legal details applicable to 2403 823 Carnarvon Street
- Tax Year: 2023
- Parcel Number: 032-133-651

This listing content provided by REALTOR.ca
has
been licensed by REALTOR®
members of The Canadian Real Estate Association
members of The Canadian Real Estate Association
Nearby Listings Stat
Active listings
71
Min Price
$289,000
Max Price
$5,500,000
Avg Price
$932,155
Days on Market
57 days
Sold listings
31
Min Sold Price
$270,000
Max Sold Price
$659,000
Avg Sold Price
$523,295
Days until Sold
46 days


















































