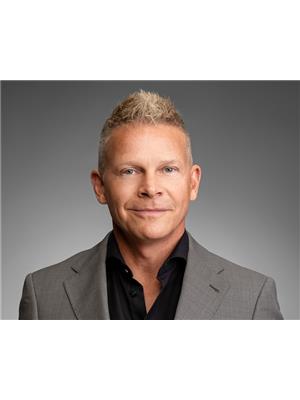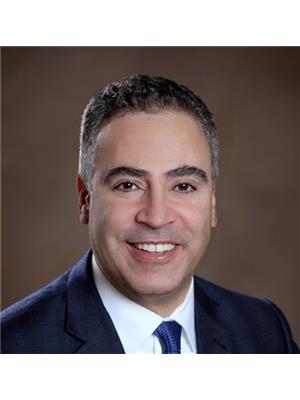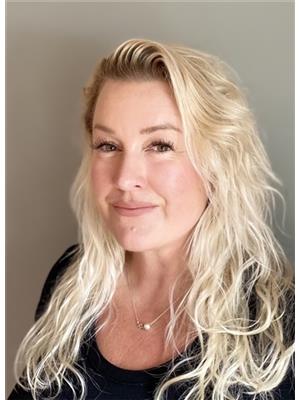3268 Matapan Crescent, Vancouver
- Bedrooms: 4
- Bathrooms: 5
- Living area: 2718 square feet
- Type: Residential
- Added: 9 days ago
- Updated: 2 days ago
- Last Checked: 4 hours ago
This executive home has been beautifully re-imagined by one of Vancouver top designers, incorporating a modern open floorplan for ultimate flow and functionality. A showpiece island sets the stage in this chef worthy kitchen which features impressive appliances, generous storage and large bright windows looking north to the mountains. You will be proud to entertain year-round in this home indoors and out. The backyard is beautifully appointed showcasing recently completed deck, patio and easy access to the triple garage. Main floor office easily works as a 5th bedroom. Gorgeous wrap around staircase leads you to the upper floor, where there are 3 generous bedrooms, all ensuite. Primary features walk in closet and ample space for king size bed. Nanny suite ticks the final box of must haves including location in exclusive Renfrew Heights. Falaise Park, Renfrew Heights elementary and Vancouver Christian School all walking distance. Easy access to major routes, 15 min to Downtown, 5 min drive to big box retailers. (id:1945)
powered by

Property Details
- Heating: Radiant heat, Natural gas
- Year Built: 1994
- Structure Type: House
- Architectural Style: 2 Level
Interior Features
- Basement: Finished, Unknown, Unknown
- Appliances: All
- Living Area: 2718
- Bedrooms Total: 4
- Fireplaces Total: 1
Exterior & Lot Features
- View: View
- Lot Features: Central location, Private setting
- Lot Size Units: square feet
- Parking Total: 4
- Parking Features: Garage
- Lot Size Dimensions: 4510
Location & Community
- Common Interest: Freehold
Tax & Legal Information
- Tax Year: 2024
- Parcel Number: 010-205-128
- Tax Annual Amount: 8515.83
Additional Features
- Security Features: Security system, Sprinkler System-Fire
This listing content provided by REALTOR.ca has
been licensed by REALTOR®
members of The Canadian Real Estate Association
members of The Canadian Real Estate Association

















