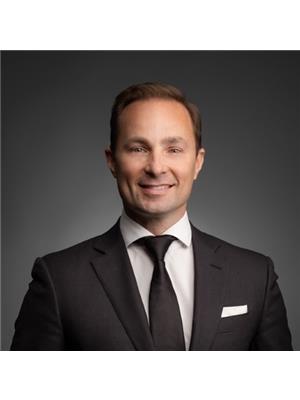4152 Pender Street, Burnaby
- Bedrooms: 9
- Bathrooms: 9
- Living area: 4136 square feet
- Type: Residential
- Added: 85 days ago
- Updated: 3 days ago
- Last Checked: 14 hours ago
Famous area of Willingdon Heights at Burnaby North behind Brentwood Mall! This brand new house sits on a flat 33x122 lot with finishing 3 levels plus 3 beds lane way house at over 4200sqft indoor size North-South facing! It features: wide open entrance, radiant heat through all levels, air-conditioning, HRV, gourmet kitchen, ss appliances, office on main, open above ceiling for dining room, 3 beds with full bath upstairs and a big Landry room. Option to make 4th bedroom upstairs. 1 bed legal suite basement and potential 2 more suites as mortgage helper. 2 level with 3 beds legal lane way house gives extra space to use. It is an ideal layout and good quality finishing as a brand new house on market, welcome to come for viewing! Open House: Nov 23/24 Sat/Sun 2-4. (id:1945)
powered by

Property DetailsKey information about 4152 Pender Street
- Cooling: Air Conditioned
- Heating: Radiant heat
- Year Built: 2024
- Structure Type: House
- Architectural Style: 2 Level
Interior FeaturesDiscover the interior design and amenities
- Basement: Finished, Unknown, Unknown
- Appliances: All, Dishwasher, Oven - Built-In
- Living Area: 4136
- Bedrooms Total: 9
- Fireplaces Total: 2
Exterior & Lot FeaturesLearn about the exterior and lot specifics of 4152 Pender Street
- View: View
- Lot Features: Central location
- Lot Size Units: square feet
- Parking Total: 2
- Parking Features: Garage, Carport
- Building Features: Laundry - In Suite
- Lot Size Dimensions: 4026
Location & CommunityUnderstand the neighborhood and community
- Common Interest: Freehold
Tax & Legal InformationGet tax and legal details applicable to 4152 Pender Street
- Tax Year: 2024
- Parcel Number: 001-584-162
Additional FeaturesExplore extra features and benefits
- Security Features: Security system

This listing content provided by REALTOR.ca
has
been licensed by REALTOR®
members of The Canadian Real Estate Association
members of The Canadian Real Estate Association
Nearby Listings Stat
Active listings
1
Min Price
$3,380,000
Max Price
$3,380,000
Avg Price
$3,380,000
Days on Market
85 days
Sold listings
0
Min Sold Price
$0
Max Sold Price
$0
Avg Sold Price
$0
Days until Sold
days
Nearby Places
Additional Information about 4152 Pender Street















































