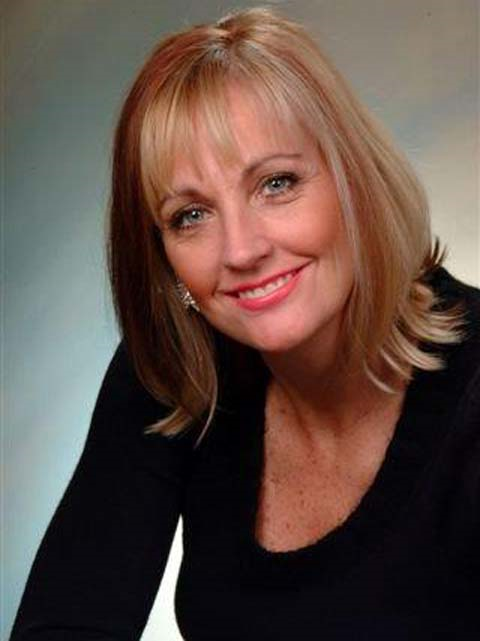1247 Queen Victoria Avenue, Mississauga
- Bedrooms: 5
- Bathrooms: 4
- Type: Residential
- Added: 5 days ago
- Updated: 1 days ago
- Last Checked: 10 hours ago
This charming Kingsway-style home in Lorne Park is a rare find. Located on a coveted street near Port Credit, Clarkson Village, Mississauga Golf and Country Club, and major highways, it's within walking distance to the lake, restaurants, shopping, schools, and more. Set on a true ravine lot, the Tudor-style home offers lush greenery just beyond the property line. A circular driveway, mature trees, flagstone patios, and custom English gardens greet you upon arrival. Inside, the spacious living room features plaster cove ceilings, a wood-burning stone fireplace, and hardwood floors, flowing into a formal dining room. A gourmet kitchen and dinette addition includes a pantry, stone countertops, high-end built-in appliances, and a gas fireplace hutch. This home blends timeless charm with modern amenities in a stunning natural setting.
powered by

Property Details
- Cooling: Central air conditioning
- Heating: Radiant heat, Natural gas
- Stories: 2
- Structure Type: House
- Exterior Features: Stone, Stucco
- Foundation Details: Concrete
- Style: Tudor-style
- Lot Type: Ravine lot
Interior Features
- Basement: Finished, N/A
- Flooring: Tile, Hardwood, Carpeted
- Appliances: Washer, Refrigerator, Central Vacuum, Stove, Oven, Dryer, Cooktop, Freezer, Window Coverings, Garage door opener, Water Heater
- Bedrooms Total: 5
- Living Room: Ceiling Type: Plaster cove ceilings, Fireplace: Wood-burning stone fireplace, Flooring: Hardwood floors
- Dining Room: Type: Formal dining room
- Kitchen: Type: Gourmet kitchen and dinette, Features: Pantry: true, Countertops: Stone, Built-in Appliances: High-end built-in appliances, Fireplace: Gas fireplace hutch
- Additional Features: Custom Cabinet: In dinette, Wood Radiator Covers: true
Exterior & Lot Features
- Lot Features: Cul-de-sac, Wooded area, Ravine, Conservation/green belt
- Water Source: Municipal water
- Parking Total: 8
- Pool Features: Inground pool
- Parking Features: Detached Garage
- Lot Size Dimensions: 96.9 x 278.6 FT
- Driveway: Circular driveway
- Landscaping: Mature trees, flagstone patios, custom English gardens
- Pool: Gunite salt water pool
Location & Community
- Directions: Queen Victoria/Lorne Park
- Common Interest: Freehold
- Proximity To Key Areas: Port Credit, Clarkson Village, Mississauga Golf and Country Club
- Accessibility: Near major highways
- Walking Distance To: Lake, Restaurants, Shopping, Schools
Utilities & Systems
- Sewer: Sanitary sewer
Tax & Legal Information
- Tax Annual Amount: 12988.03
Room Dimensions

This listing content provided by REALTOR.ca has
been licensed by REALTOR®
members of The Canadian Real Estate Association
members of The Canadian Real Estate Association
















