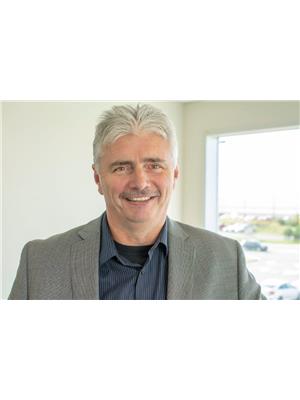6 River Front Drive, St Philips
- Bedrooms: 4
- Bathrooms: 3
- Living area: 2290 square feet
- Type: Apartment
- Added: 10 hours ago
- Updated: 9 hours ago
- Last Checked: 1 hours ago
Located just 10-12 minutes from the Avalon Mall and only 8 minutes to the Thorburn Road highway exit, this home offers a prime location with easy access to both the west and east ends of St. John’s. Nestled in the picturesque community of St. Philips, this thoughtfully designed home combines functionality and style. The spacious great room and dining area are highlighted by an impressive vaulted ceiling, while the open foyer creates an inviting and airy entrance. Large windows and patio doors in the living room fill the space with natural light, leading out to a sun-soaked deck, ideal for enjoying afternoon and evening sunshine. The custom-designed kitchen provides ample cupboard and counter space, along with a center island, and offers seamless access to the deck, extending your dining and entertaining options outdoors. The generously sized primary bedroom includes a walk-in closet and a luxurious ensuite with both a shower and jacuzzi tub for added comfort. The basement features a large rec room and a double garage for the main unit, while the bright, above-ground 1-bedroom basement apartment offers potential for extra income to assist with the mortgage or provides an ideal living space for a family member seeking privacy and comfort. With drive-in access to the yard and plenty of parking, this home is perfectly suited for a growing family. The layout is crafted with family living in mind, and the friendly neighborhood offers a warm community atmosphere, making it an exceptional place to call home. (id:1945)
powered by

Property Details
- Cooling: Air exchanger
- Heating: Heat Pump, Electric
- Year Built: 2015
- Structure Type: Two Apartment House
- Exterior Features: Vinyl siding
- Foundation Details: Concrete, Poured Concrete
Interior Features
- Flooring: Hardwood, Laminate, Other, Ceramic Tile
- Appliances: Dishwasher
- Living Area: 2290
- Bedrooms Total: 4
Exterior & Lot Features
- Water Source: Municipal water
- Parking Features: Attached Garage
- Lot Size Dimensions: 52X103x55x99
Location & Community
- Directions: Located in River Front Subdivision off Dan's Road.
- Common Interest: Freehold
Utilities & Systems
- Sewer: Municipal sewage system
Tax & Legal Information
- Tax Year: 2024
- Tax Annual Amount: 2880
- Zoning Description: RES
Room Dimensions

This listing content provided by REALTOR.ca has
been licensed by REALTOR®
members of The Canadian Real Estate Association
members of The Canadian Real Estate Association
















