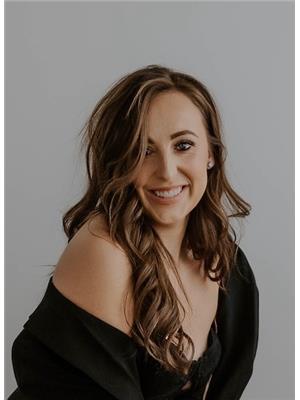105 11140 68 Av Nw, Edmonton
- Bedrooms: 2
- Bathrooms: 2
- Living area: 101.26 square meters
- Type: Apartment
- Added: 6 days ago
- Updated: 5 days ago
- Last Checked: 9 hours ago
Fantastic 2 bed/2 bath condo in the desirable Park One West building. This 1090 sqft CONCRETE CONSTRUCTION unit is located in the heart of Parkallen and has been nicely maintained. Open floor plan, great kitchen w/granite counters and s.s. appliances, large living area w/corner gas fireplace, and ample dining space. Good sized primary suite w/walk-in closet and 3-pc ensuite, second bedroom close to 4-pc bath, laundry/storage area, and very private patio area. Titled underground parking, central A/C, exercise room, meeting/social room, and more. Located across from a park and minutes to the U of A, Whyte Avenue, and public transit. This is a great investment in one of Edmonton's best mature neighborhoods! (id:1945)
powered by

Show
More Details and Features
Property DetailsKey information about 105 11140 68 Av Nw
- Heating: Heat Pump
- Year Built: 2005
- Structure Type: Apartment
Interior FeaturesDiscover the interior design and amenities
- Basement: None
- Appliances: Washer, Refrigerator, Dishwasher, Stove, Dryer, Microwave Range Hood Combo, Window Coverings
- Living Area: 101.26
- Bedrooms Total: 2
- Fireplaces Total: 1
- Fireplace Features: Gas, Corner
Exterior & Lot FeaturesLearn about the exterior and lot specifics of 105 11140 68 Av Nw
- Lot Features: No Animal Home, No Smoking Home
- Lot Size Units: square meters
- Parking Features: Underground, Stall
- Lot Size Dimensions: 77.92
Location & CommunityUnderstand the neighborhood and community
- Common Interest: Condo/Strata
Property Management & AssociationFind out management and association details
- Association Fee: 740.96
- Association Fee Includes: Exterior Maintenance, Property Management, Heat, Water, Insurance, Other, See Remarks
Tax & Legal InformationGet tax and legal details applicable to 105 11140 68 Av Nw
- Parcel Number: 10088426
Room Dimensions

This listing content provided by REALTOR.ca
has
been licensed by REALTOR®
members of The Canadian Real Estate Association
members of The Canadian Real Estate Association
Nearby Listings Stat
Active listings
74
Min Price
$154,900
Max Price
$1,595,000
Avg Price
$410,588
Days on Market
48 days
Sold listings
35
Min Sold Price
$195,000
Max Sold Price
$975,000
Avg Sold Price
$426,411
Days until Sold
56 days




































