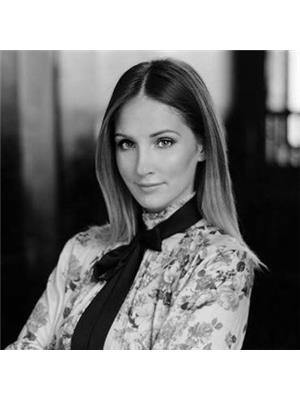503 240 Markland Drive, Toronto
- Bedrooms: 2
- Bathrooms: 1
- Type: Apartment
- Added: 42 days ago
- Updated: 37 days ago
- Last Checked: 9 hours ago
*RENTAL INCENTIVE 1 MONTH FREE RENT* Welcome To 240 Markland! Enjoy Like-New Renovations In This Spacious 2 Bedroom, 1 Bathroom Suite Spanning Just Shy of 1,000 SF of Functional, Open Concept Living Space. Chef's Kitchen W/ Like New, Full Sized Appliances, Quartz Counters & Oversized Island. Primary Retreat Offers Walk-In Closet. Spa-Like 4 Pc. Bathroom. Large Private Balcony. Located Steps From TTC, Parks & Schools.
Property DetailsKey information about 503 240 Markland Drive
Interior FeaturesDiscover the interior design and amenities
Exterior & Lot FeaturesLearn about the exterior and lot specifics of 503 240 Markland Drive
Location & CommunityUnderstand the neighborhood and community
Business & Leasing InformationCheck business and leasing options available at 503 240 Markland Drive
Property Management & AssociationFind out management and association details
Additional FeaturesExplore extra features and benefits
Room Dimensions

This listing content provided by REALTOR.ca
has
been licensed by REALTOR®
members of The Canadian Real Estate Association
members of The Canadian Real Estate Association
Nearby Listings Stat
Active listings
13
Min Price
$1,450
Max Price
$3,600
Avg Price
$2,457
Days on Market
31 days
Sold listings
8
Min Sold Price
$1,999
Max Sold Price
$2,700
Avg Sold Price
$2,344
Days until Sold
33 days














