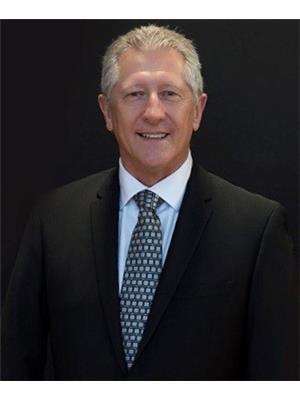280 Sunset Boulevard, Thornbury
- Bedrooms: 7
- Bathrooms: 6
- Living area: 5271.5 square feet
- Type: Residential
- Added: 197 days ago
- Updated: 17 days ago
- Last Checked: 15 hours ago
This custom-designed home within the exclusive Lora Bay community in The Blue Mountains seamlessly blends contemporary chalet style with warm woods and rustic elements. Constructed with eco-conscious materials like precast concrete panels and 100% recycled steel, it boasts a low carbon footprint, low maintenance and long-life durability. The great room features vaulted ceilings with wood beams and floor-to-ceiling windows, offering stunning golf course views. A modern concrete fireplace adds a touch of elegance, and French doors provide access to the back deck. The kitchen is a chef's dream, with granite counters, a seating island, reclaimed barn board accents, high-end appliances, and a wine fridge. The main floor offers a convenient primary bedroom with a spa-like ensuite, walk-in closet, and a built-in hot tub on the deck. A second bedroom, laundry/mudroom, and a powder room complete this level. Upstairs, three bedrooms and three bathrooms offer ample space, with two bedrooms featuring ensuites and private balconies overlooking the golf course, while the third enjoys views of Georgian Bay. The lower level provides additional living space with a spacious, multi-functional rec room, two bedrooms, a bathroom, and ample storage. Outside, an expansive back deck with a hot tub and beautiful landscaping invites relaxation and outdoor enjoyment. From here you can enjoy the four-season lifestyle that Georgian Bay living offers, with access to two community private beaches, nearby private and public skiing, the picturesque Georgian Trail, the marina and Blue Mountain Village. Live your luxury at Lora Bay! (id:1945)
powered by

Property DetailsKey information about 280 Sunset Boulevard
- Cooling: Central air conditioning
- Heating: Forced air, Natural gas
- Stories: 2
- Structure Type: House
- Exterior Features: Other
- Architectural Style: 2 Level
Interior FeaturesDiscover the interior design and amenities
- Basement: Partially finished, Full
- Appliances: Washer, Refrigerator, Hot Tub, Gas stove(s), Dishwasher, Stove, Dryer, Hood Fan, Window Coverings, Microwave Built-in
- Living Area: 5271.5
- Bedrooms Total: 7
- Fireplaces Total: 1
- Bathrooms Partial: 1
- Above Grade Finished Area: 3307.1
- Below Grade Finished Area: 1964.4
- Above Grade Finished Area Units: square feet
- Below Grade Finished Area Units: square feet
- Above Grade Finished Area Source: Listing Brokerage
- Below Grade Finished Area Source: Listing Brokerage
Exterior & Lot FeaturesLearn about the exterior and lot specifics of 280 Sunset Boulevard
- View: View of water
- Lot Features: Country residential
- Water Source: Municipal water
- Parking Total: 6
- Parking Features: Attached Garage
- Building Features: Exercise Centre
Location & CommunityUnderstand the neighborhood and community
- Directions: From Highway 26 turn north onto Lora Bay Drive, go straight through the round-about and follow to Sunsent Blvd, #280.
- Common Interest: Freehold
- Subdivision Name: Blue Mountains
Property Management & AssociationFind out management and association details
- Association Fee: 117.5
Utilities & SystemsReview utilities and system installations
- Sewer: Municipal sewage system
Tax & Legal InformationGet tax and legal details applicable to 280 Sunset Boulevard
- Tax Annual Amount: 11335
- Zoning Description: R1
Additional FeaturesExplore extra features and benefits
- Security Features: Security system
Room Dimensions

This listing content provided by REALTOR.ca
has
been licensed by REALTOR®
members of The Canadian Real Estate Association
members of The Canadian Real Estate Association
Nearby Listings Stat
Active listings
1
Min Price
$2,990,000
Max Price
$2,990,000
Avg Price
$2,990,000
Days on Market
196 days
Sold listings
0
Min Sold Price
$0
Max Sold Price
$0
Avg Sold Price
$0
Days until Sold
days
Nearby Places
Additional Information about 280 Sunset Boulevard





























































