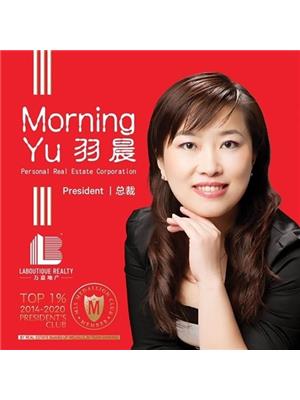108 290 Francis Way, New Westminster
- Bedrooms: 1
- Bathrooms: 1
- Living area: 832 square feet
- Type: Apartment
- Added: 73 days ago
- Updated: 4 days ago
- Last Checked: 19 hours ago
Welcome to The Grove! Tucked away in Onni´s prestigious Victoria Hill community off McBride Blvd & Royal Ave. Beautiful ground level unit boasting 832 sq.ft. of living space with 165 sq.ft. of covered patio access from the living & Master. Kitchen offers ample counter & cabinet space with stone counters, S/S appliances & breakfast bar that opens to the dining & living. High quality laminate flooring through out the unit. Primary bedroom can easily accommodate a king size bed with walk-thru closet connecting to the bathroom and versatile Office/Den can be used for a bedroom or nursery. Fantastic amenities include gym, study area, theatre, party room, & basketball court. Short walk to Queens Park, Canada Games Pool & all of New West´s amenities! (id:1945)
powered by

Property DetailsKey information about 108 290 Francis Way
- Heating: Baseboard heaters, Electric
- Year Built: 2008
- Structure Type: Apartment
Interior FeaturesDiscover the interior design and amenities
- Appliances: All
- Living Area: 832
- Bedrooms Total: 1
Exterior & Lot FeaturesLearn about the exterior and lot specifics of 108 290 Francis Way
- Lot Features: Central location
- Lot Size Units: square feet
- Parking Total: 1
- Parking Features: Underground
- Building Features: Laundry - In Suite
- Lot Size Dimensions: 0
Location & CommunityUnderstand the neighborhood and community
- Common Interest: Condo/Strata
- Community Features: Pets Allowed With Restrictions
Property Management & AssociationFind out management and association details
- Association Fee: 535.55
Tax & Legal InformationGet tax and legal details applicable to 108 290 Francis Way
- Tax Year: 2023
- Parcel Number: 027-550-869
- Tax Annual Amount: 2362.61

This listing content provided by REALTOR.ca
has
been licensed by REALTOR®
members of The Canadian Real Estate Association
members of The Canadian Real Estate Association
Nearby Listings Stat
Active listings
66
Min Price
$289,000
Max Price
$1,950,000
Avg Price
$640,236
Days on Market
42 days
Sold listings
33
Min Sold Price
$270,000
Max Sold Price
$659,000
Avg Sold Price
$526,062
Days until Sold
48 days










































