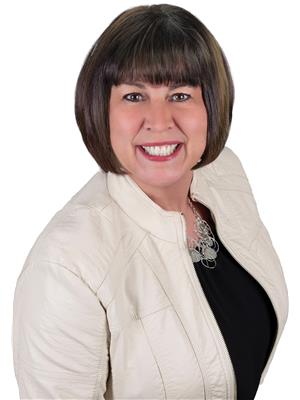29 Rapids Lane, Hamilton
- Bedrooms: 4
- Bathrooms: 3
- Living area: 1850 square feet
- Type: Townhouse
- Added: 31 days ago
- Updated: 22 days ago
- Last Checked: 9 hours ago
SHOW STOPPER! Custom kitchen, upgraded flooring, pot lights throughout, ceiling speakers, and much more. Spectacular layout - Main floor office is perfect for working from home, but could also be used as a 4th bedroom. The original kitchen was upgraded to this chef's dream. A Waterfall island, upgraded appliances, countertops, backsplash, pot lights, and a separate eating area are just the start. Open layout is an entertainer's dream & features a custom fireplace feature and 5.1 Surround Sound. Powder room features custom vanity & accent wall. Primary Bedroom has it's own ensuite & walk-in closet. Two additional spacious bedrooms & laundry upstairs. Provides all the space needed for a family, and all the upgrades to WOW your guests. Almost 1900 finished sq ft of luxurious living + an unfinished basement for extra space or storage. Quiet community with quick access to highways, parks, schools, Sir Wilfrid Laurier Recreation Centre & more. Don't Miss! Available FULLY FURNISHED!
powered by

Property DetailsKey information about 29 Rapids Lane
- Cooling: Central air conditioning
- Heating: Forced air, Natural gas
- Stories: 3
- Structure Type: Row / Townhouse
- Exterior Features: Brick
- Foundation Details: Concrete
Interior FeaturesDiscover the interior design and amenities
- Basement: Unfinished, Full
- Appliances: Washer, Refrigerator, Dishwasher, Stove, Range, Dryer, Window Coverings, Garage door opener, Water Heater
- Bedrooms Total: 4
- Bathrooms Partial: 1
Exterior & Lot FeaturesLearn about the exterior and lot specifics of 29 Rapids Lane
- Water Source: Municipal water
- Parking Total: 2
- Parking Features: Attached Garage
- Building Features: Fireplace(s)
- Lot Size Dimensions: 17.9 x 78.3 FT
Location & CommunityUnderstand the neighborhood and community
- Directions: Quigley/Albright
- Common Interest: Freehold
Property Management & AssociationFind out management and association details
- Association Fee: 70.88
- Association Fee Includes: Parcel of Tied Land
Utilities & SystemsReview utilities and system installations
- Sewer: Sanitary sewer
Tax & Legal InformationGet tax and legal details applicable to 29 Rapids Lane
- Tax Annual Amount: 5168.79
Room Dimensions

This listing content provided by REALTOR.ca
has
been licensed by REALTOR®
members of The Canadian Real Estate Association
members of The Canadian Real Estate Association
Nearby Listings Stat
Active listings
69
Min Price
$349,000
Max Price
$1,995,000
Avg Price
$826,729
Days on Market
61 days
Sold listings
14
Min Sold Price
$619,000
Max Sold Price
$1,849,000
Avg Sold Price
$1,166,593
Days until Sold
46 days
Nearby Places
Additional Information about 29 Rapids Lane



















































