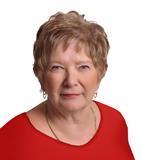1802 102nd Street, North Battleford
- Bedrooms: 4
- Bathrooms: 1
- Living area: 806 square feet
- Type: Residential
- Added: 30 days ago
- Updated: 30 days ago
- Last Checked: 4 hours ago
Priced to Sell—Exceptional Value Below City Appraised Price! This charming bungalow is a rare find, offering unbeatable value on a spacious corner lot. Inside, you'll find an open-concept kitchen and dining room, with garden doors leading out to a lovely deck—perfect for summer barbecues and gatherings. The kitchen appliances are just 5-6 years old, ensuring reliability for years to come. The home features 2 bedrooms on the main floor and 2 additional bedrooms in the finished basement, providing plenty of room for family or guests. While the house could benefit from a cosmetic touch-up, it boasts newer shingles on the house and the garage, along with some new windows. The standout feature of this property is the huge addition to the garage, offering an incredible space for a workshop, mancave, or extra storage. Whether you're a hobbyist or just need extra room, this garage is a dream come true. The backyard is fully fenced with a sturdy chain link fence, making it safe and secure for pets and children. Don't miss this opportunity to own a home with so much potential at such an attractive price. Schedule your showing today! (id:1945)
powered by

Property Details
- Heating: Forced air, Natural gas
- Year Built: 1930
- Structure Type: House
- Architectural Style: Bungalow
Interior Features
- Basement: Partially finished, Partial
- Appliances: Washer, Refrigerator, Dishwasher, Stove, Dryer, Window Coverings
- Living Area: 806
- Bedrooms Total: 4
Exterior & Lot Features
- Lot Features: Treed, Corner Site
- Lot Size Units: square feet
- Parking Features: Detached Garage, Parking Space(s), Gravel
- Lot Size Dimensions: 6000.00
Location & Community
- Common Interest: Freehold
Tax & Legal Information
- Tax Year: 2024
- Tax Annual Amount: 2535
Room Dimensions
This listing content provided by REALTOR.ca has
been licensed by REALTOR®
members of The Canadian Real Estate Association
members of The Canadian Real Estate Association















