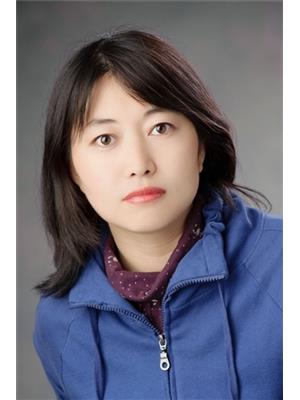707 1675 W 8th Avenue, Vancouver
- Bedrooms: 2
- Bathrooms: 2
- Living area: 1269 square feet
- Type: Apartment
- Added: 3 days ago
- Updated: 22 hours ago
- Last Checked: 14 hours ago
Enjoy panoramic mountain, city, and water views from this 1269sqft NW corner 2 bedroom suite in Camera, by lntracorp. Boasting an exceptional layout, including entrance foyer with recessed lighting, Cali Closets and insuite storage, this spacious suite features walnut/slate/carpet floors, W-W windows, gas fireplace, luxury bath, and an open concept kitchen with a Subzero & Bosch apps. The den has been opened up as a dining area. Comes with two parking spaces and a bike locker; amenities include a social room with wet bar, billiards table and fireplace, exercise studio with steam showers. Enjoy the sunset from your balcony, or take a stroll to South Granville or Kits. This central yet serene spot is steps away from transit, with quick access to downtown, shopping, restaurants, VGH and more. (id:1945)
powered by

Property Details
- Heating: Electric, Natural gas
- Year Built: 2009
- Structure Type: Apartment
Interior Features
- Appliances: All
- Living Area: 1269
- Bedrooms Total: 2
Exterior & Lot Features
- View: View
- Lot Features: Central location, Elevator
- Lot Size Units: square feet
- Parking Total: 2
- Parking Features: Garage
- Building Features: Exercise Centre
- Lot Size Dimensions: 0
Location & Community
- Common Interest: Condo/Strata
- Street Dir Prefix: West
- Community Features: Pets Allowed With Restrictions, Rentals Allowed With Restrictions
Property Management & Association
- Association Fee: 564.53
Tax & Legal Information
- Tax Year: 2024
- Parcel Number: 027-814-726
- Tax Annual Amount: 4443.36
Additional Features
- Security Features: Smoke Detectors
This listing content provided by REALTOR.ca has
been licensed by REALTOR®
members of The Canadian Real Estate Association
members of The Canadian Real Estate Association

















