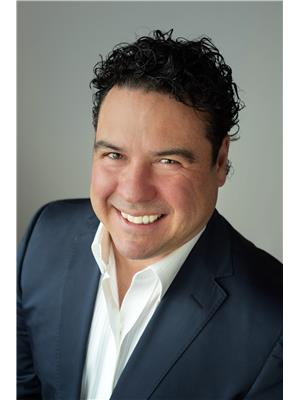470 Acadie, Grandeanse
- Bedrooms: 4
- Bathrooms: 1
- Living area: 1092 square feet
- Type: Residential
- Added: 131 days ago
- Updated: 67 days ago
- Last Checked: 9 hours ago
This superb 4 Bedroom Turnkey House With A Large Asphalt Courtyard and Attached Garage, Is Located In The Very Beautiful Village Of Grand-Anse, Famous For Its Beaches And Its Breathtaking Sunsets, This Magnificent House Will Charm You With Its Open Concept Interior and the Taste of the Day is waiting for you, You will Enter Through This Very Beautiful Kitchen With Its Modern Cabinets Installed in 2017, Its Ceramic and Laminate Floors. You Can Also Relax While Looking the Flame In This Super Propane Fireplace During The Cold Winter Evenings Located In The Living Room, Or You Will Also Find A New Thermos Pump Installed In 2023 Also Equipped With Air Conditioning To Cool You In The Summer, In The Master Bedroom There is a Large Walk-In Closet and what can we say about the Bathroom Equipped with a very Large Shower and a Freestanding Bath. This Residence is Equipped with PVC Windows, a Submersible Water Pump, Central Sweeper and Also Connection for a Generator. In the Basement You will find a Very Beautiful Leisure And Relaxation Room, As Well As A Large Laundry Room And A Cold Room, Only A Few Minutes Walk From The Beautiful Beaches Whose Reputation Is No Longer To Renovate.. So N 'wait no more and come visit this pearl before it disappears... (id:1945)
powered by

Property DetailsKey information about 470 Acadie
Interior FeaturesDiscover the interior design and amenities
Exterior & Lot FeaturesLearn about the exterior and lot specifics of 470 Acadie
Tax & Legal InformationGet tax and legal details applicable to 470 Acadie
Room Dimensions

This listing content provided by REALTOR.ca
has
been licensed by REALTOR®
members of The Canadian Real Estate Association
members of The Canadian Real Estate Association
Nearby Listings Stat
Active listings
2
Min Price
$140,000
Max Price
$220,000
Avg Price
$180,000
Days on Market
74 days
Sold listings
0
Min Sold Price
$0
Max Sold Price
$0
Avg Sold Price
$0
Days until Sold
days
Nearby Places
Additional Information about 470 Acadie












