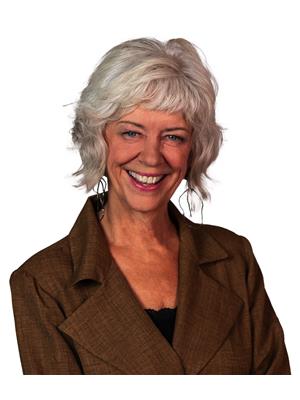71 601 Lions Park Drive, Strathroycaradoc
- Bedrooms: 3
- Bathrooms: 10
- Type: Townhouse
- Added: 57 days ago
- Updated: 26 days ago
- Last Checked: 8 hours ago
Like new, freehold condo in lovely Mt Brydges with easy access to greenspace, arena, community centre and 402. This fully finished 2 storey unit has 3 bedrooms up including the spacious primary bedroom with walk-in closet and stunning full ensuite bath. The open concept main floor offers all of the modern extras including quartz countertops, centre kitchen island, soft-close cabinetry, subway tile backsplash, hardwood flooring and patio door access to a raised deck for all of your BBQ and outdoor enjoyment. Plenty of visitor parking, a single car garage and private drive included. This unit has been very well maintained. tenants will be moving out Oct 31, 2024 (id:1945)
powered by

Property DetailsKey information about 71 601 Lions Park Drive
Interior FeaturesDiscover the interior design and amenities
Exterior & Lot FeaturesLearn about the exterior and lot specifics of 71 601 Lions Park Drive
Location & CommunityUnderstand the neighborhood and community
Property Management & AssociationFind out management and association details
Tax & Legal InformationGet tax and legal details applicable to 71 601 Lions Park Drive
Room Dimensions

This listing content provided by REALTOR.ca
has
been licensed by REALTOR®
members of The Canadian Real Estate Association
members of The Canadian Real Estate Association
Nearby Listings Stat
Active listings
1
Min Price
$539,900
Max Price
$539,900
Avg Price
$539,900
Days on Market
57 days
Sold listings
0
Min Sold Price
$0
Max Sold Price
$0
Avg Sold Price
$0
Days until Sold
days
Nearby Places
Additional Information about 71 601 Lions Park Drive














