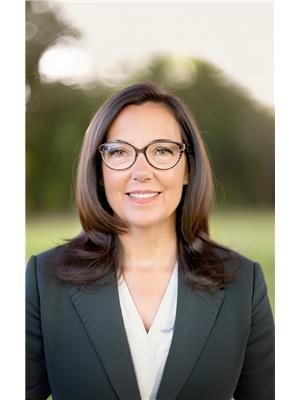1108 24 Street, Wainwright
- Bedrooms: 5
- Bathrooms: 3
- Living area: 1108 square feet
- Type: Duplex
- Added: 40 days ago
- Updated: 25 days ago
- Last Checked: 9 hours ago
Check out this affordable half duplex! This 5 bedroom, 2.5 bath duplex has plenty of space for the whole family. With a nice sized front entrance, living room with bay window, dining room open to u-shaped kitchen with oak cabinets and stainless steel appliances, a primary bedroom with walk-through closet to 2pc ensuite, two additional bedrooms and a 4pc bath, there is plenty of room for entertaining and family accommodation. The downstairs can be accessed from the main floor or there is a separate side entrance to the upper and lower levels. The basement features two bedrooms, 4pc bath, two nicely sized storage rooms, a family room and an office area. This property is listed below assessed value and is priced to sell! (id:1945)
powered by

Property DetailsKey information about 1108 24 Street
Interior FeaturesDiscover the interior design and amenities
Exterior & Lot FeaturesLearn about the exterior and lot specifics of 1108 24 Street
Location & CommunityUnderstand the neighborhood and community
Tax & Legal InformationGet tax and legal details applicable to 1108 24 Street
Room Dimensions

This listing content provided by REALTOR.ca
has
been licensed by REALTOR®
members of The Canadian Real Estate Association
members of The Canadian Real Estate Association
Nearby Listings Stat
Active listings
19
Min Price
$199,000
Max Price
$599,000
Avg Price
$403,742
Days on Market
145 days
Sold listings
2
Min Sold Price
$310,000
Max Sold Price
$389,900
Avg Sold Price
$349,950
Days until Sold
88 days
Nearby Places
Additional Information about 1108 24 Street







