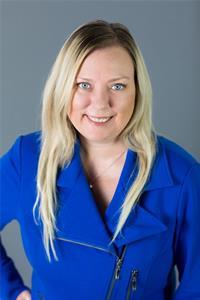61 Bluewater Avenue, St Williams
- Bedrooms: 1
- Bathrooms: 1
- Living area: 731 square feet
- Type: Residential
- Added: 85 days ago
- Updated: 62 days ago
- Last Checked: 4 hours ago
Turnkey 4 seasons Cottage with amazing Water views overlooking the natural bay between Long Point and Turkey Point. This hillside location is walking distance to the boat slips at Harmony Resort for all your boating and fishing needs. The well kept cottage features a nice open concept layout with large windows along the south wall that showcase the morning sunrise over the water. The kitchen area has granite counters with a bar top for extra seating that overlooks the dining and living room. The master bedroom has plenty of built in closet/storage space and a short walk to the 4 piece bath with a tub/shower combo. Outside you get to lounge and relax on the private deck perfect for entertaining with the additional 1 bedroom bunkie and fire pit area close by. Lots of trails for biking/hiking close by along with being a top destination for bird watching and numerous sandy beaches this property is central to everything you need for a great experience. Don't miss out! All appliances and furniture are included which makes this a great weekly or nightly rental to add some extra income. (id:1945)
powered by

Property Details
- Cooling: Wall unit, Ductless
- Heating: Baseboard heaters, Other
- Year Built: 1962
- Structure Type: House
- Exterior Features: Vinyl siding
- Foundation Details: Unknown
Interior Features
- Basement: None
- Appliances: Washer, Refrigerator, Dishwasher, Stove, Dryer, Window Coverings, Microwave Built-in
- Living Area: 731
- Bedrooms Total: 1
- Above Grade Finished Area: 731
- Above Grade Finished Area Units: square feet
- Above Grade Finished Area Source: Other
Exterior & Lot Features
- View: Lake view
- Lot Features: Southern exposure, Visual exposure
- Water Source: Co-operative Well
- Lot Size Units: acres
- Parking Total: 2
- Lot Size Dimensions: 0.26
Location & Community
- Directions: Go into Booths Harbour, Park Street to Bee Street, Down the Hill to the Marina, Property on Left.
- Common Interest: Freehold
- Subdivision Name: Booth's Harbour
Utilities & Systems
- Sewer: Holding Tank
- Utilities: Electricity, Cable
Tax & Legal Information
- Tax Annual Amount: 2085
- Zoning Description: CM
Additional Features
- Number Of Units Total: 1
Room Dimensions
This listing content provided by REALTOR.ca has
been licensed by REALTOR®
members of The Canadian Real Estate Association
members of The Canadian Real Estate Association
















