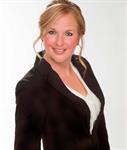203 Catherine Street Unit 1301, Ottawa
- Bedrooms: 1
- Bathrooms: 1
- Type: Apartment
- Added: 12 days ago
- Updated: 12 days ago
- Last Checked: 55 minutes ago
Welcome to SoBa, one of Ottawa's most sought after condominiums. Fantastic South-East facing corner unit with balcony. This 1 Bedroom plus Den unit has floor to ceiling windows, pre-engineered hardwood floors, stainless steel appliance. This 737 sq.ft. unit (as per builders plan) has a great layout plenty of living space and room to tuck in your home office. The Den can easily be a second Bedroom. The open concept floor plan makes this unit airy and the floor to ceiling windows let in plenty of natural light. You can enjoy barbecuing and entertaining you guests on your private balcony. 1 Parking included in purchase price. Additional Parking available for $49500,-. Pics are prior to tenant occupancy (id:1945)
powered by

Property DetailsKey information about 203 Catherine Street Unit 1301
- Cooling: Central air conditioning
- Heating: Heat Pump, Forced air, Natural gas
- Stories: 1
- Year Built: 2019
- Structure Type: Apartment
- Exterior Features: Concrete, Brick
- Foundation Details: Poured Concrete
Interior FeaturesDiscover the interior design and amenities
- Basement: None, Not Applicable
- Flooring: Tile, Hardwood
- Appliances: Washer, Refrigerator, Dishwasher, Dryer, Cooktop, Microwave Range Hood Combo, Oven - Built-In, Blinds
- Bedrooms Total: 1
Exterior & Lot FeaturesLearn about the exterior and lot specifics of 203 Catherine Street Unit 1301
- Water Source: Municipal water
- Parking Total: 1
- Parking Features: Underground
- Building Features: Laundry - In Suite
Location & CommunityUnderstand the neighborhood and community
- Common Interest: Condo/Strata
- Community Features: Pets Allowed With Restrictions
Property Management & AssociationFind out management and association details
- Association Fee: 647.53
- Association Name: ICondo Property Management - 613-688-1407
- Association Fee Includes: Property Management, Waste Removal, Caretaker, Heat, Water, Other, See Remarks, Condominium Amenities, Reserve Fund Contributions
Utilities & SystemsReview utilities and system installations
- Sewer: Municipal sewage system
Tax & Legal InformationGet tax and legal details applicable to 203 Catherine Street Unit 1301
- Tax Year: 2024
- Parcel Number: 160580146
- Tax Annual Amount: 4360
- Zoning Description: Residential
Room Dimensions

This listing content provided by REALTOR.ca
has
been licensed by REALTOR®
members of The Canadian Real Estate Association
members of The Canadian Real Estate Association
Nearby Listings Stat
Active listings
138
Min Price
$239,999
Max Price
$1,050,000
Avg Price
$440,612
Days on Market
82 days
Sold listings
41
Min Sold Price
$304,900
Max Sold Price
$729,900
Avg Sold Price
$413,461
Days until Sold
60 days






































