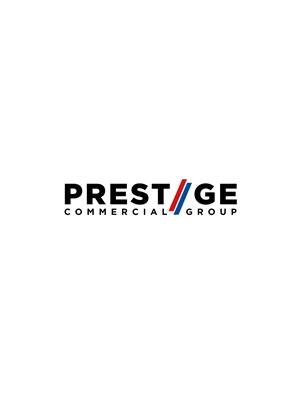305 500 Auburn Meadows Common Se, Calgary
- Bedrooms: 1
- Bathrooms: 1
- Living area: 513 square feet
- Type: Apartment
- Added: 15 days ago
- Updated: 13 days ago
- Last Checked: 20 hours ago
Welcome home to the sought-after neighborhood of Auburn Bay! This stunning 1-bedroom apartment seamlessly combines practicality and contemporary design. Great value, low condo fees and so much more are waiting for you in this one! Enjoy a long list of upgrades including high-end kitchen appliances, modern quartz countertops, a BBQ gas line, full-height shaker cabinets, luxury vinyl plank flooring throughout, and premium finishing materials. Its 9-foot ceilings, well-designed layout, and huge covered balcony give this unit great functionality. The unit comes with convenient above-ground titled parking (#51) and a secure underground storage locker (#305). Easy access to major arteries including 52nd Street, Stoney Trail, and Deerfoot Trail make commuting a breeze. A full range of grocery, retail, and service establishments lie within easy walking distance in Auburn Bay or just across the street in Mahogany. The Auburn Rise complex is pet-friendly, and there is an abundance of off-leash parks and green spaces for your four-legged friends to enjoy. Experience the ultimate lifestyle with access to the community beach and year-round activities. Call your agent and book your showing today! (id:1945)
powered by

Property DetailsKey information about 305 500 Auburn Meadows Common Se
Interior FeaturesDiscover the interior design and amenities
Exterior & Lot FeaturesLearn about the exterior and lot specifics of 305 500 Auburn Meadows Common Se
Location & CommunityUnderstand the neighborhood and community
Property Management & AssociationFind out management and association details
Tax & Legal InformationGet tax and legal details applicable to 305 500 Auburn Meadows Common Se
Additional FeaturesExplore extra features and benefits
Room Dimensions

This listing content provided by REALTOR.ca
has
been licensed by REALTOR®
members of The Canadian Real Estate Association
members of The Canadian Real Estate Association
Nearby Listings Stat
Active listings
32
Min Price
$250,000
Max Price
$475,000
Avg Price
$326,456
Days on Market
38 days
Sold listings
14
Min Sold Price
$244,900
Max Sold Price
$535,000
Avg Sold Price
$326,013
Days until Sold
41 days
















