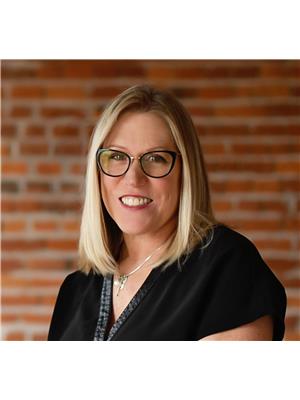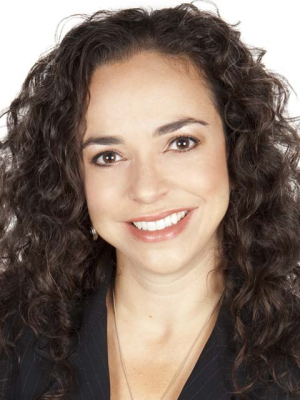30 Western Battery Road Unit 341, Toronto
- Bedrooms: 2
- Bathrooms: 1
- Living area: 650 square feet
- Type: Townhouse
- Added: 1 day ago
- Updated: 1 days ago
- Last Checked: 4 hours ago
This beautiful 2-bedroom, end-unit townhouse is located in the vibrant heart of Liberty Village, Toronto. Designed on a single level, the home offers an open concept layout that maximizes both comfort and style. The bright living area with hardwood flooring flows into a modern kitchen with recent upgrades to include newer cabinets, quartz countertop and backsplash. The contemporary 4 piece bathroom was also recently updated and includes a tub with rainfall shower fixture, and newer vanity with ample storage. Both bedrooms are spacious with lots of natural light which can be versatile, making it an excellent choice for those who need additional space to work from home. The unit boasts approximately 650sq. ft of interior space, complemented by a private courtyard-style patio, complete with a natural gas hookup for a BBQ – ideal for entertaining or relaxing outdoors. Added bonuses include a stacked washer/dryer unit, a new A/C unit replaced in August 2024, and recently replaced hot water tank in 2022, with no rental equipment. Situated just steps from Liberty Village’s cafes, shops and restaurants, with easy access to transit and highways, this home offers the best of urban living. Don’t miss out on this rare find! (id:1945)
powered by

Property Details
- Heating: Forced air, Natural gas
- Year Built: 2006
- Structure Type: Row / Townhouse
- Exterior Features: Concrete, Stone
- Construction Materials: Concrete block, Concrete Walls
Interior Features
- Living Area: 650
- Bedrooms Total: 2
- Above Grade Finished Area: 650
- Above Grade Finished Area Units: square feet
- Above Grade Finished Area Source: Other
Exterior & Lot Features
- Lot Features: Balcony, Carpet Free, No Driveway
- Water Source: Municipal water
- Parking Total: 1
- Parking Features: Underground, None
Location & Community
- Directions: Gardiner to Strachan to Western Battery
- Common Interest: Condo/Strata
- Subdivision Name: TCNI - Niagara
Property Management & Association
- Association Fee: 436.53
- Association Fee Includes: Water, Insurance, Parking
Utilities & Systems
- Sewer: Municipal sewage system
Tax & Legal Information
- Tax Annual Amount: 3025
Room Dimensions
This listing content provided by REALTOR.ca has
been licensed by REALTOR®
members of The Canadian Real Estate Association
members of The Canadian Real Estate Association













