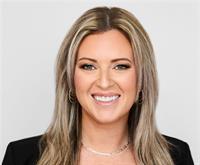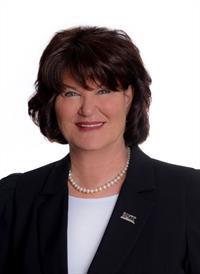170 Columbus Avenue, Moncton
- Bedrooms: 4
- Bathrooms: 3
- Living area: 1925 square feet
- Type: Residential
- Added: 39 days ago
- Updated: 7 days ago
- Last Checked: 12 hours ago
SPACIOUS TWO STOREY HOME WITH DOUBLE ATTACHED GARAGE IN SOUGHT AFTER FAIRVIEW KNOLL! Located on a CORNER LOT and DOUBLE LOT, this home has been well maintained and updated throughout the years. The main floor features a striking two storey foyer, formal living room, formal dining room, and an OPEN CONCEPT LIVING SPACE with FAMILY ROOM highlighted by propane fireplace, breakfast nook and beautiful kitchen offering granite countertops and solid wood cabinetry. Half bath with laundry complete this level. Up the hardwood staircase, you will find FOUR BEDROOMS including a large primary bedroom with 3 PC Ensuite and connecting walk-in closet and additional full bathroom. The lower level adds additional living space with games room with built-in desk area, office or gym space, cold room, storage room and mechanical room. The exterior of this home offers a covered concrete deck connected to a back deck where you can enjoy the peaceful backyard. Call your REALTOR ® to view! (id:1945)
powered by

Property DetailsKey information about 170 Columbus Avenue
Interior FeaturesDiscover the interior design and amenities
Exterior & Lot FeaturesLearn about the exterior and lot specifics of 170 Columbus Avenue
Location & CommunityUnderstand the neighborhood and community
Utilities & SystemsReview utilities and system installations
Tax & Legal InformationGet tax and legal details applicable to 170 Columbus Avenue
Room Dimensions

This listing content provided by REALTOR.ca
has
been licensed by REALTOR®
members of The Canadian Real Estate Association
members of The Canadian Real Estate Association
Nearby Listings Stat
Active listings
11
Min Price
$269,000
Max Price
$749,900
Avg Price
$445,936
Days on Market
46 days
Sold listings
4
Min Sold Price
$379,900
Max Sold Price
$479,900
Avg Sold Price
$423,675
Days until Sold
86 days
Nearby Places
Additional Information about 170 Columbus Avenue

















