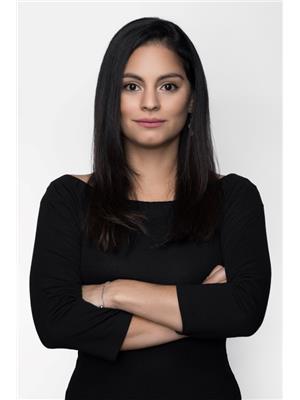116 30 Fashion Roseway, Toronto
- Bedrooms: 2
- Bathrooms: 1
- Type: Apartment
- Added: 65 days ago
- Updated: 8 days ago
- Last Checked: 22 hours ago
Move in and enjoy this large, stylish main floor 2 bedroom / 1 bathroom condo (860 sf) in low-rise boutique building surrounded by parklands in a safe and quiet Willowdale neighborhood. Renovated from top to bottom with neutral paint and laminate/ceramic tile throughout. Rarely offered main floor unit with 9 foot ceilings and access to courtyard from deck feels more like a bungalow than a condo! Owned underground parking spot, outdoor pool, steps to: TTC, YMCA, parks, subway, children's splash pad, restaurants, public tennis courts and Bayview Village. Condo fees include: Bell Fibe high speed cable and internet, hydro, heat and water. Top Ranked School District. Brand new courtyard/park landscaping to be completed in Nov. All appliances included. All existing light fixtures and window coverings included.
powered by

Property DetailsKey information about 116 30 Fashion Roseway
- Cooling: Wall unit
- Heating: Electric, Other
- Structure Type: Apartment
- Exterior Features: Brick
Interior FeaturesDiscover the interior design and amenities
- Appliances: Window Coverings
- Bedrooms Total: 2
Exterior & Lot FeaturesLearn about the exterior and lot specifics of 116 30 Fashion Roseway
- Lot Features: Balcony, Carpet Free
- Parking Total: 1
- Pool Features: Outdoor pool
- Parking Features: Underground
- Building Features: Visitor Parking
Location & CommunityUnderstand the neighborhood and community
- Directions: Bayview and Sheppard
- Common Interest: Condo/Strata
- Community Features: Pet Restrictions
Property Management & AssociationFind out management and association details
- Association Fee: 867
- Association Name: BERKLEY PROPERTY MANAGEMENT INC.
- Association Fee Includes: Common Area Maintenance, Cable TV, Heat, Electricity, Water, Insurance, Parking
Tax & Legal InformationGet tax and legal details applicable to 116 30 Fashion Roseway
- Tax Annual Amount: 2267.47
Room Dimensions

This listing content provided by REALTOR.ca
has
been licensed by REALTOR®
members of The Canadian Real Estate Association
members of The Canadian Real Estate Association
Nearby Listings Stat
Active listings
144
Min Price
$135,000
Max Price
$3,788,000
Avg Price
$683,243
Days on Market
67 days
Sold listings
49
Min Sold Price
$388,888
Max Sold Price
$828,000
Avg Sold Price
$616,913
Days until Sold
54 days



























