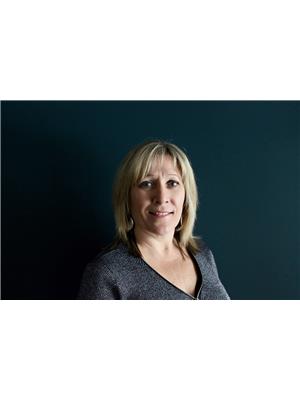19 Kelly Drive, Thamesford
- Bedrooms: 3
- Bathrooms: 3
- Living area: 1868 square feet
- Type: Residential
- Added: 10 days ago
- Updated: 10 days ago
- Last Checked: 5 hours ago
Introducing the Oakdale—an exceptional TO-BE-BUILT McKenzie Home offering 1,868 sq ft of refined, modern living. This 3-bedroom, 2.5-bathroom home sits on a spacious 42x127' detached lot in Thamesford, just minutes from London, Woodstock, and Highway 401. Buyers can secure this fantastic price with a flexible closing date from 7 months to 1 year. Some exclusive features included; Energy Star certified, with triple-glazed windows, a high-efficiency furnace, A/C, and ERV system, a stunning stone and brick exterior elevation for timeless curb appeal ,quartz countertops in the kitchen and bathrooms, engineered hardwood flooring throughout the main floor, and a cozy electric fireplace to enhance your living space. Personalize your home with your choice of engineered hardwood floor color, quartz countertops, 12x24 floor tile colors in washrooms, and custom cabinetry in oak, painted, or maple. See our quality at 61 Kelly Drive, Thamesford! Explore a model home that showcases McKenzie Homes’ high-end quality and modern designs (please note, this model is not an Oakdale). (id:1945)
powered by

Property DetailsKey information about 19 Kelly Drive
- Cooling: Central air conditioning
- Heating: Forced air, Natural gas
- Stories: 2
- Structure Type: House
- Exterior Features: Vinyl siding
- Foundation Details: Poured Concrete
- Architectural Style: 2 Level
- Type: TO-BE-BUILT
- Model: Oakdale
- Size: 1,868 sq ft
- Bedrooms: 3
- Bathrooms: 2.5
- Lot Size: 42x127'
- Closing Date Flexibility: 7 months to 1 year
Interior FeaturesDiscover the interior design and amenities
- Basement: Unfinished, Full
- Appliances: Central Vacuum - Roughed In
- Living Area: 1868
- Bedrooms Total: 3
- Fireplaces Total: 1
- Bathrooms Partial: 1
- Fireplace Features: Electric, Other - See remarks
- Above Grade Finished Area: 1868
- Above Grade Finished Area Units: square feet
- Above Grade Finished Area Source: Builder
- Flooring: Engineered hardwood flooring throughout the main floor
- Countertops: Quartz countertops in the kitchen and bathrooms
- Fireplace: Cozy electric fireplace
- Personalization Options: Hardwood Floor Color: Choice of engineered hardwood floor color, Countertops: Choice of quartz countertops, Washroom Tile Colors: Choice of 12x24 floor tile colors in washrooms, Cabinetry: Custom cabinetry in oak, painted, or maple
Exterior & Lot FeaturesLearn about the exterior and lot specifics of 19 Kelly Drive
- Water Source: Municipal water
- Parking Total: 4
- Parking Features: Attached Garage
- Style: Stone and brick exterior elevation
- Curb Appeal: Timeless curb appeal
Location & CommunityUnderstand the neighborhood and community
- Directions: Take Dundas St, turn right onto 15 Line, turn right onto Ferris Blvd and turn left onto Kelly Drive. Property will be on the right side.
- Common Interest: Freehold
- Subdivision Name: Thamesford
- Community Features: School Bus
- City: Thamesford
- Proximity: Minutes from London, Woodstock, and Highway 401
Business & Leasing InformationCheck business and leasing options available at 19 Kelly Drive
- None: No business or leasing information provided
Property Management & AssociationFind out management and association details
- None: No property management or association details provided
Utilities & SystemsReview utilities and system installations
- Sewer: Municipal sewage system
- Energy Rating: Energy Star certified
- Windows: Triple-glazed windows
- Heating: High-efficiency furnace
- Cooling: A/C
- Ventilation: ERV system
Tax & Legal InformationGet tax and legal details applicable to 19 Kelly Drive
- Zoning Description: R1-28(H)
- None: No tax or legal information provided
Additional FeaturesExplore extra features and benefits
- Model Home Location: 61 Kelly Drive, Thamesford
- Quality Showcase: Explore a model home that showcases McKenzie Homes’ high-end quality and modern designs (please note, this model is not an Oakdale)
Room Dimensions

This listing content provided by REALTOR.ca
has
been licensed by REALTOR®
members of The Canadian Real Estate Association
members of The Canadian Real Estate Association
Nearby Listings Stat
Active listings
2
Min Price
$799,900
Max Price
$859,900
Avg Price
$829,900
Days on Market
58 days
Sold listings
1
Min Sold Price
$920,000
Max Sold Price
$920,000
Avg Sold Price
$920,000
Days until Sold
129 days
Nearby Places
Additional Information about 19 Kelly Drive


















