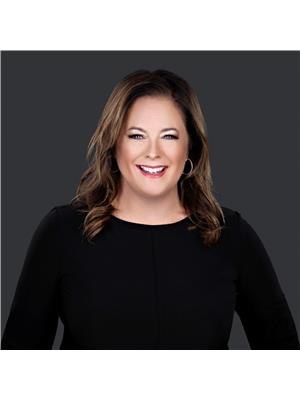19 Farnham Crescent, Ottawa
- Bedrooms: 3
- Bathrooms: 2
- Type: Residential
- Added: 4 days ago
- Updated: 5 hours ago
- Last Checked: 12 minutes ago
Discover this impeccably maintained 3-bedroom, 2-bathroom home in the sought-after Manor Park neighborhood. Set on a mature 72'x102' lot overlooking Anthony Vincent Park, this residence combines timeless charm with thoughtful updates. The main floor features an entertainment-sized living and dining room with a cozy fireplace and a granite kitchen with stainless steel appliances. The spacious family room addition provides another inviting space to relax. Upstairs, the oversized primary bedroom boasts a wall-to-wall custom-built closet, accompanied by two additional large bedrooms. Outdoors, enjoy the beautifully landscaped yard with a tranquil pond and multi-level cedar decks. Steps from scenic NCC trails, top-rated schools, vibrant Beechwood Village, and The Pond—a safe swimming area—this home is perfect for families and outdoor enthusiasts alike. Don't miss your chance to call this exceptional property home! (id:1945)
powered by

Property DetailsKey information about 19 Farnham Crescent
Interior FeaturesDiscover the interior design and amenities
Exterior & Lot FeaturesLearn about the exterior and lot specifics of 19 Farnham Crescent
Location & CommunityUnderstand the neighborhood and community
Utilities & SystemsReview utilities and system installations
Tax & Legal InformationGet tax and legal details applicable to 19 Farnham Crescent
Additional FeaturesExplore extra features and benefits
Room Dimensions

This listing content provided by REALTOR.ca
has
been licensed by REALTOR®
members of The Canadian Real Estate Association
members of The Canadian Real Estate Association
Nearby Listings Stat
Active listings
42
Min Price
$271,900
Max Price
$4,300,000
Avg Price
$659,533
Days on Market
50 days
Sold listings
23
Min Sold Price
$325,000
Max Sold Price
$1,069,000
Avg Sold Price
$588,126
Days until Sold
50 days
Nearby Places
Additional Information about 19 Farnham Crescent

















