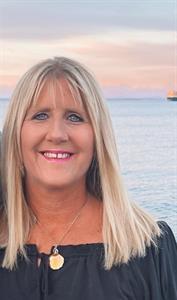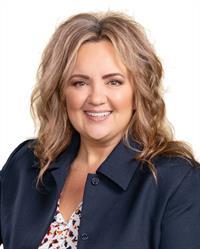12 611 Hilchey Rd, Campbell River
- Bedrooms: 2
- Bathrooms: 2
- Living area: 1298 square feet
- Type: Townhouse
- Added: 26 days ago
- Updated: 9 days ago
- Last Checked: 5 hours ago
Welcome to Parkside Estates in beautiful Willow Point. This one-level patio home features two bedrooms, two bathrooms, and a den. The kitchen, dining and living room are totally open concept- so bright and perfect for entertaining and every day living. Relax on the back patio with a small low maintenance yard- great for a little garden or your furry companion. The primary bedroom features a walk-in closet and an ensuite with a walk-in shower. You will love having a double garage and an easy-access concrete crawl space- that's plenty of options for your workshop and extra storage. Don't forget this ideal location- just steps away from Timberline plaza with drug store, coffee shop, etc... and right across from the famous Beaver Lodge Trails! Venture a few blocks down Hilchey and you will have all the amenities of Willow Point and the amazing Seawalk. Don't wait- make this sweet opportunity yours today! (id:1945)
powered by

Property DetailsKey information about 12 611 Hilchey Rd
Interior FeaturesDiscover the interior design and amenities
Exterior & Lot FeaturesLearn about the exterior and lot specifics of 12 611 Hilchey Rd
Location & CommunityUnderstand the neighborhood and community
Business & Leasing InformationCheck business and leasing options available at 12 611 Hilchey Rd
Property Management & AssociationFind out management and association details
Tax & Legal InformationGet tax and legal details applicable to 12 611 Hilchey Rd
Additional FeaturesExplore extra features and benefits
Room Dimensions

This listing content provided by REALTOR.ca
has
been licensed by REALTOR®
members of The Canadian Real Estate Association
members of The Canadian Real Estate Association
Nearby Listings Stat
Active listings
33
Min Price
$254,900
Max Price
$889,000
Avg Price
$598,061
Days on Market
64 days
Sold listings
16
Min Sold Price
$319,900
Max Sold Price
$1,775,000
Avg Sold Price
$754,119
Days until Sold
60 days
Nearby Places
Additional Information about 12 611 Hilchey Rd

















