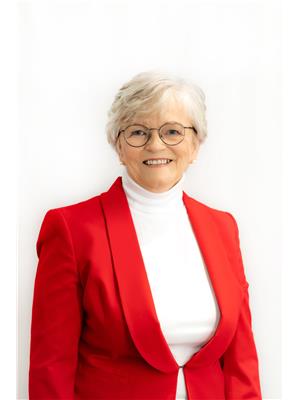85 Theme Park Drive Unit 268, Wasaga Beach
- Bedrooms: 2
- Bathrooms: 1
- Living area: 480 square feet
- Type: Mobile
- Added: 118 days ago
- Updated: 14 days ago
- Last Checked: 2 hours ago
Extremely private seasonal site in popular Countrylife Resort. (7 months April 26th-Nov 16th). This 1999 Huron Ridge Resort! 2 bedroom, front kitchen model has been very well maintained and cared for over the years. Exterior living space features 24x10 foot hard roof and over 240 sq ft of deck space. Situated on arguably one of the best lots with only a short walk to the beach. Parking for two cars. Low maintenance exterior with nicely landscaped yard. Fully furnished. This Cottage is ready for your family to start enjoying the season! Resort features pools, splash pad, clubhouse, tennis court, play grounds, mini golf and short walk to the beach. Gated resort w/security. This unit has been well maintained and is a pleasure to show! Seasonal Site fees for 2024 are $5,525 plus HST. (id:1945)
powered by

Property Details
- Cooling: Central air conditioning
- Heating: Forced air, Natural gas
- Stories: 1
- Structure Type: Mobile Home
- Exterior Features: Vinyl siding
- Architectural Style: Mobile Home
Interior Features
- Basement: None
- Appliances: Refrigerator, Stove, Microwave, Window Coverings
- Living Area: 480
- Bedrooms Total: 2
- Above Grade Finished Area: 480
- Above Grade Finished Area Units: square feet
- Above Grade Finished Area Source: Other
Exterior & Lot Features
- Lot Features: Country residential
- Water Source: Municipal water
- Parking Total: 2
Location & Community
- Directions: River Road East and Theme Park Drive
- Common Interest: Leasehold
- Subdivision Name: WB01 - Wasaga Beach
Utilities & Systems
- Sewer: Municipal sewage system
Tax & Legal Information
- Zoning Description: TC
Room Dimensions
This listing content provided by REALTOR.ca has
been licensed by REALTOR®
members of The Canadian Real Estate Association
members of The Canadian Real Estate Association














