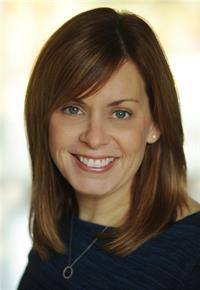332 Bankside Drive, Kitchener
- Bedrooms: 3
- Bathrooms: 3
- Living area: 2142 square feet
- Type: Residential
- Added: 1 day ago
- Updated: 12 hours ago
- Last Checked: 4 hours ago
Prepare to be impressed! Welcome to 332 Bankside Drive in the highly-sought after neighbourhood of Highland West in Kitchener. Meticulously well-maintained, pride of ownership is evident from the moment you walk in. Once inside you are welcomed with a bright and airy spacious foyer with beautiful ceramic tile floor, closet with mirrored sliders and a 2-piece powder room. The open-concept layout & carpet-free living space features dark laminate flooring throughout, a gourmet, modern kitchen with stainless steel appliances including a gas stove, quartz countertops, under cabinet lighting, backsplash and a breakfast bar, the perfect place to have your morning espresso! There’s also a spacious dinette with sliding patio doors leading to the private backyard. You’ll love the spacious living room with large windows that let in so much natural light . It’s perfect for relaxing after a long workday. The second floor is also carpet-free with 3 bedrooms including a luxurious primary bedroom with a walk-in closet and an additional closet for more storage.The other 2 bedrooms are also very spacious. There’s more! The large fully finished basement is perfect for family movie nights and entertaining a crowd for the big game! The basement also has potential for a walk-out and an in-law suite. There’s an additional full bathroom, laundry and cold room. Rounding out this amazing home is the fully-fenced private backyard that backs onto GREENSPACE for added privacy! The large raised deck is perfect for enjoying summer days and relaxing at the end of the day. Don’t miss your opportunity to own this stunning home in a family-friendly neighbourhood where you’re just minutes from the expressway, the Boardwalk and Waterloo, great schools, bus routes, parks and shopping! Everything you need and more is right here, just move in and enjoy! (id:1945)
powered by

Property Details
- Cooling: Central air conditioning
- Heating: Forced air, Natural gas
- Stories: 2
- Year Built: 1997
- Structure Type: House
- Exterior Features: Concrete, Brick, Vinyl siding
- Foundation Details: Poured Concrete
- Architectural Style: 2 Level
- Construction Materials: Concrete block, Concrete Walls
Interior Features
- Basement: Finished, Full
- Appliances: Refrigerator, Water softener, Gas stove(s), Dishwasher, Dryer, Hood Fan, Garage door opener
- Living Area: 2142
- Bedrooms Total: 3
- Bathrooms Partial: 1
- Above Grade Finished Area: 1515
- Below Grade Finished Area: 627
- Above Grade Finished Area Units: square feet
- Below Grade Finished Area Units: square feet
- Above Grade Finished Area Source: Other
- Below Grade Finished Area Source: Other
Exterior & Lot Features
- Lot Features: Conservation/green belt, Paved driveway, Sump Pump
- Water Source: Municipal water
- Parking Total: 2
- Parking Features: Attached Garage
Location & Community
- Directions: Fischer-Hallman / Highland Ave.
- Common Interest: Freehold
- Subdivision Name: 338 - Beechwood Forest/Highland W.
- Community Features: Quiet Area, School Bus, Community Centre
Utilities & Systems
- Sewer: Municipal sewage system
- Utilities: Natural Gas, Electricity
Tax & Legal Information
- Tax Annual Amount: 4327.62
- Zoning Description: R2C
Room Dimensions
This listing content provided by REALTOR.ca has
been licensed by REALTOR®
members of The Canadian Real Estate Association
members of The Canadian Real Estate Association
















