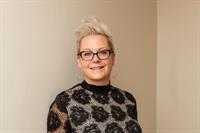551 Drinnan Street, Seven Persons
- Bedrooms: 3
- Bathrooms: 3
- Living area: 3143 square feet
- Type: Residential
- Added: 120 days ago
- Updated: 11 days ago
- Last Checked: 14 hours ago
COUNTRY CITY LIVING AT IT’S FINEST ONLY 20 MINUTES FROM MEDICINE HAT! THIS HOME SHOWS 10/10! BEAUTIFUL 3143 sq ft 3 BDRM 3 BATH HOME WITH ATTACHED TRIPLE CAR GARAGE & DETACHED DOUBLE GARAGE! This Fully developed 2 storey split has an excellent floor plan and features high end upgrades. This is a perfect home for a family, with loads of space, and an INCREDIBLE “PARK LIKE” ¾ of an acre! Main level of the house offers a large living room with impressive gas fireplace. The gorgeous kitchen boasts CUSTOM HIEBERT CABINETS & QUARTZ countertops, an apron sink, built in ovens, built in microwave drawer, countertop stove and an island. The dining area is spacious with lots of room for family gatherings and doors leading to the covered deck. There is a BONUS FLEX ROOM that offers many options, such as a games room, reading room, a FAMILY ROOM with fireplace...perfect place to watch movies! A LAUNDRY/2 pc bath complete this level. Upstairs is host to 3 large bedrooms, including a HUGE MASTER SUITE with a 3 pc ensuite & PRIVATE office/study or sitting room also with an electric fireplace. There’s also a 4 pc main bath with lovely electric F/P. The finished basement is host to an extra-large games room, and an office (currently used as an exercise area). Some of the many upgrades: 50 gal HWT is 5 years old; TRIPLE PANE WINDOWS (except front), & some vinyl plank flooring. Sunscope skylights, Gemstone lights, Newer A/C in 2016, new shingles on the house and shop in 2016, and so much more! The fully landscaped yard with UNDERGROUND SPRINKLERS is absolutely gorgeous! ALL THE WORK HAS BEEN DONE, so you can enjoy the fruit trees, tons of perennials, 2 sheds and more. BONUS IS CITY OF MED. HAT WATER AND THE TOWN OF SEVEN PERSONS HAS ITS OWN SEWER SYSTEM. They are also part of the SMRID water supply, so the cost of water is ONLY $150 A YEAR FOR AS MUCH WATER AS THEY WANT. There are 2 covered decks, one offers a gasline to BBQ, and there’s also a couple of different patio areas. Th e ATTACHED TRIPLE CAR GARAGE is insulated, heated, has workshop area, and a striking tiled floor! Then there’s also a 24X30 DETACHED HEATED GARAGE/WORKSHOP with 220 wiring and 9ft ceiling! This is truly a fantastic property and is a MUST SEE, so CALL TODAY!! (County/water avg $180, Apex gas avg $120, Epcor power avg $200 but was $279 in July with more use of the AC) (id:1945)
powered by

Property DetailsKey information about 551 Drinnan Street
- Cooling: Central air conditioning
- Heating: Baseboard heaters, Natural gas
- Stories: 2
- Year Built: 1983
- Structure Type: House
- Exterior Features: Brick, Stucco
- Foundation Details: Poured Concrete
Interior FeaturesDiscover the interior design and amenities
- Basement: Partially finished, Full
- Flooring: Hardwood, Carpeted, Vinyl
- Appliances: Refrigerator, Cooktop - Electric, Oven, Microwave, Window Coverings, Garage door opener
- Living Area: 3143
- Bedrooms Total: 3
- Fireplaces Total: 3
- Bathrooms Partial: 1
- Above Grade Finished Area: 3143
- Above Grade Finished Area Units: square feet
Exterior & Lot FeaturesLearn about the exterior and lot specifics of 551 Drinnan Street
- Lot Features: Treed, Back lane, PVC window, No neighbours behind, No Smoking Home
- Lot Size Units: acres
- Parking Features: Attached Garage, Garage, RV, Heated Garage
- Lot Size Dimensions: 0.78
Location & CommunityUnderstand the neighborhood and community
- Common Interest: Freehold
Tax & Legal InformationGet tax and legal details applicable to 551 Drinnan Street
- Tax Lot: 11
- Tax Year: 2024
- Tax Block: 14
- Parcel Number: 0017072323
- Tax Annual Amount: 3162
- Zoning Description: HR, Hamlet Residential
Room Dimensions
| Type | Level | Dimensions |
| Dining room | Main level | 12.08 Ft x 10.67 Ft |
| Kitchen | Main level | 11.92 Ft x 14.42 Ft |
| Living room | Main level | 21.50 Ft x 20.67 Ft |
| 2pc Bathroom | Lower level | x |
| Family room | Lower level | 13.42 Ft x 33.50 Ft |
| Recreational, Games room | Lower level | 15.25 Ft x 25.00 Ft |
| 3pc Bathroom | Second level | x |
| 4pc Bathroom | Second level | x |
| Bedroom | Second level | 13.83 Ft x 15.42 Ft |
| Bedroom | Second level | 13.83 Ft x 15.92 Ft |
| Office | Second level | 11.50 Ft x 13.17 Ft |
| Primary Bedroom | Second level | 11.92 Ft x 22.00 Ft |
| Exercise room | Basement | 10.83 Ft x 12.17 Ft |
| Recreational, Games room | Basement | 32.08 Ft x 23.25 Ft |
| Furnace | Basement | 5.92 Ft x 3.00 Ft |
| Furnace | Basement | 11.58 Ft x 13.00 Ft |

This listing content provided by REALTOR.ca
has
been licensed by REALTOR®
members of The Canadian Real Estate Association
members of The Canadian Real Estate Association
Nearby Listings Stat
Active listings
3
Min Price
$167,500
Max Price
$679,000
Avg Price
$475,467
Days on Market
104 days
Sold listings
0
Min Sold Price
$0
Max Sold Price
$0
Avg Sold Price
$0
Days until Sold
days









