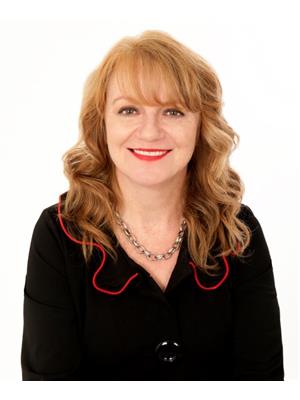278 Euclid Avenue, Toronto Trinity Bellwoods
- Bedrooms: 4
- Bathrooms: 3
- Type: Residential
Source: Public Records
Note: This property is not currently for sale or for rent on Ovlix.
We have found 6 Houses that closely match the specifications of the property located at 278 Euclid Avenue with distances ranging from 2 to 10 kilometers away. The prices for these similar properties vary between 1,298,000 and 2,398,000.
Nearby Listings Stat
Active listings
0
Min Price
$0
Max Price
$0
Avg Price
$0
Days on Market
days
Sold listings
1
Min Sold Price
$3,295,000
Max Sold Price
$3,295,000
Avg Sold Price
$3,295,000
Days until Sold
0 days
Property Details
- Cooling: Central air conditioning
- Heating: Forced air, Natural gas
- Stories: 2
- Structure Type: House
- Exterior Features: Brick
- Foundation Details: Unknown
Interior Features
- Basement: Partially finished, Separate entrance, N/A
- Flooring: Hardwood
- Appliances: Washer, Refrigerator, Dishwasher, Oven, Dryer, Cooktop, Oven - Built-In, Hood Fan
- Bedrooms Total: 4
- Bathrooms Partial: 1
Exterior & Lot Features
- Lot Features: Lane
- Water Source: Municipal water
- Parking Total: 2
- Parking Features: Detached Garage
- Building Features: Fireplace(s)
- Lot Size Dimensions: 20.1 x 129 FT
Location & Community
- Directions: North off Dundas
- Common Interest: Freehold
Utilities & Systems
- Sewer: Sanitary sewer
Tax & Legal Information
- Tax Annual Amount: 7596.37
** Gorgeous detached Victorian on treelined Euclid Avenue! ** Ideally located between College and Dundas for easy walk to fine restaurants and shopping, this beautifully renovated century home shows much attention to detail! It is a welcoming, stylish entertainer's dream ** Modern chef's kitchen with double oven and cooktop, large island and a walkout to a large west facing garden oasis ** Great flow on main floor with open living/dining, family room opening to lush gardens, and a 2-pc powder room with laundry! ** Three spacious bedrooms on second PLUS a smaller bedroom, perfect for nursery, home office or future conversion to ensuite bath ** Basement has a both a front and rear entrance, 4-pc bath and second laundry room ** A deep 129-foot lot allows for a generous backyard paradise with gorgeous professional landscaping, west sun and gazebo for relaxation and entertaining ** Large double garage ** Great location for those who work and play downtown yet want a serene setting ** (id:1945)







