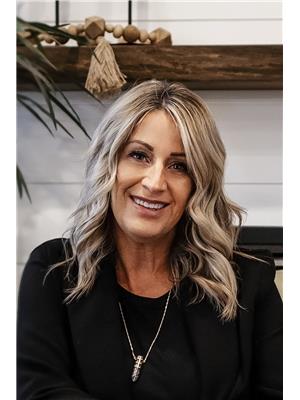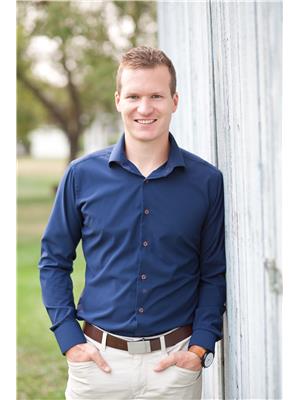34 River Gl, Fort Saskatchewan
- Bedrooms: 4
- Bathrooms: 4
- Living area: 200.94 square meters
- Type: Residential
- Added: 21 days ago
- Updated: 20 days ago
- Last Checked: 17 hours ago
SETTLE IN before the SNOW flies! Located in the prestigious subdivision of RIVERGLEN,this custom built home is located walking distance to amenities and river valley walking trails! Main floor features a bright living room that leads to a large den. The kitchen offers high end upgraded cabinetry, pantry, spacious dining area and hardwood flooring on main.The dining area leads to the large covered deck and gorgeous/mature back yard with large shed - u/g sprinklers too! Step down to the cozy family room with custom built ins. A powder room and laundry room complete this level. Upstairs is 2 good sized bedrooms a 4 piece bathroom AND a massive primary bedroom with renovated ensuite boasting a large air jetted tub, glass shower and new cabinetry. Basement is fully finished and freshly painted featuring 3 year old laminate floors- a 4th bedroom, den and a huge rec room with windows.Windows have been replaced in the past 10 years, hot water tank 2 years, cabinetry 2006. Reno'd bathrooms. Cul de sac location! (id:1945)
powered by

Property DetailsKey information about 34 River Gl
- Cooling: Central air conditioning
- Heating: Forced air
- Stories: 2
- Year Built: 1993
- Structure Type: House
- Type: Custom built home
- Subdivision: RIVERGLEN
- Cul De Sac Location: true
Interior FeaturesDiscover the interior design and amenities
- Basement: Finished, Full
- Appliances: Washer, Refrigerator, Central Vacuum, Dishwasher, Dryer, Microwave Range Hood Combo, See remarks, Storage Shed, Window Coverings, Garage door opener, Garage door opener remote(s)
- Living Area: 200.94
- Bedrooms Total: 4
- Bathrooms Partial: 1
- Living Room: Bright with access to den
- Kitchen: Cabinetry: High end upgraded, Pantry: true, Dining Area: Spacious with hardwood flooring
- Family Room: Description: Cozy, Features: Custom built ins
- Bedrooms: Total: 4, Main Bedroom: Size: Massive, Ensuite: Renovated: true, Features: Large air jetted tub, Glass shower, New cabinetry, Other Bedrooms: Count: 2, Size: Good sized
- Bathrooms: Total: 3, 4 piece bathroom: true, Renovated: true
- Den: Count: 1, Location: Upstairs
- Recreation Room: Size: Huge, Windows: true
- Flooring: Main: Hardwood, Basement: Condition: Freshly painted, Type: 3 year old laminate
- Laundry Room: true
- Powder Room: true
Exterior & Lot FeaturesLearn about the exterior and lot specifics of 34 River Gl
- Lot Features: Cul-de-sac
- Parking Features: Attached Garage
- Backyard: Type: Gorgeous/mature, Main Features: Large covered deck, Large shed, U/G sprinklers
Location & CommunityUnderstand the neighborhood and community
- Common Interest: Freehold
- Walking Distance: Amenities and river valley walking trails
Utilities & SystemsReview utilities and system installations
- Windows: Replacement: Past 10 years
- Hot Water Tank: Age: 2 years
- Cabinetry: Year Installed: 2006
Tax & Legal InformationGet tax and legal details applicable to 34 River Gl
- Parcel Number: ZZ999999999
Additional FeaturesExplore extra features and benefits
- Basement: Finished: true
Room Dimensions

This listing content provided by REALTOR.ca
has
been licensed by REALTOR®
members of The Canadian Real Estate Association
members of The Canadian Real Estate Association
Nearby Listings Stat
Active listings
11
Min Price
$359,900
Max Price
$819,800
Avg Price
$622,991
Days on Market
22 days
Sold listings
2
Min Sold Price
$485,000
Max Sold Price
$539,000
Avg Sold Price
$512,000
Days until Sold
18 days
Nearby Places
Additional Information about 34 River Gl




























































